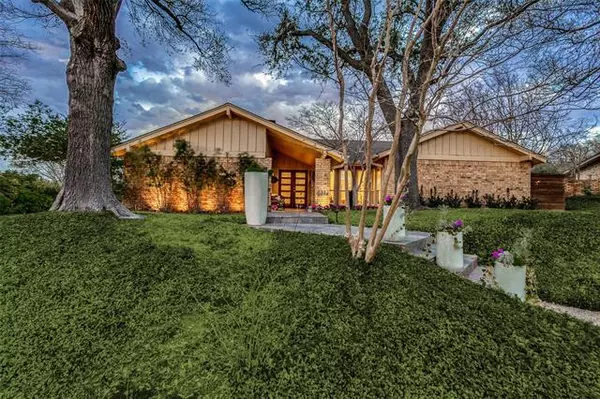For more information regarding the value of a property, please contact us for a free consultation.
10334 White Rock Place Dallas, TX 75238
Want to know what your home might be worth? Contact us for a FREE valuation!

Our team is ready to help you sell your home for the highest possible price ASAP
Key Details
Property Type Single Family Home
Sub Type Single Family Residence
Listing Status Sold
Purchase Type For Sale
Square Footage 3,122 sqft
Price per Sqft $255
Subdivision Royal Highlands
MLS Listing ID 20021560
Sold Date 05/05/22
Style Contemporary/Modern
Bedrooms 4
Full Baths 3
HOA Y/N None
Year Built 1974
Annual Tax Amount $12,695
Lot Size 10,410 Sqft
Acres 0.239
Lot Dimensions 66x120
Property Description
This contemporary home has been completely renovated by its owner, a noted Dallas architect. The house is positioned on a gently sloping site with three slightly stepped levels, and is tastefully appointed with hardwood and travertine floors and riff sawn white oak custom cabinets. The unique u-shaped floor plan opens to center and side courtyards perfect for entertaining, with pool and Japanese onsen style hot tub and a granite gas fed firebowl. Four sliding glass doors open onto the rear courtyards, framing views to landscape features. Horizontal cedar fencing with two vertical planters enclose the back area. Vaulted ceilings hover over the living and dining rooms. A library - office features white oak custom bookshelves and views out to the entry courtyard with a modern black granite fountain. Contemporary and simple light fixtures throughout, the house glows with warmth inside and out. Do not miss this one! Multiple offers received. Offer deadline Monday 4-11 at noon.
Location
State TX
County Dallas
Direction Skillman to east on Church Rd. then North on White Rock Trail.
Rooms
Dining Room 1
Interior
Interior Features Built-in Wine Cooler, Cable TV Available, Decorative Lighting, High Speed Internet Available, Kitchen Island, Open Floorplan, Sound System Wiring, Vaulted Ceiling(s), Walk-In Closet(s), Wet Bar
Heating Central, Fireplace(s), Natural Gas
Cooling Ceiling Fan(s), Central Air, Electric
Flooring Carpet, Stone, Wood
Fireplaces Number 1
Fireplaces Type Gas, Gas Logs, Gas Starter, Glass Doors, Great Room, Masonry
Appliance Dishwasher, Disposal, Gas Range, Gas Water Heater, Plumbed For Gas in Kitchen, Plumbed for Ice Maker
Heat Source Central, Fireplace(s), Natural Gas
Laundry Electric Dryer Hookup, Utility Room, Full Size W/D Area, Washer Hookup
Exterior
Exterior Feature Courtyard, Covered Patio/Porch, Rain Gutters, Lighting
Garage Spaces 2.0
Fence Wood
Pool In Ground, Separate Spa/Hot Tub
Utilities Available Cable Available, City Sewer, City Water, Curbs
Roof Type Composition
Garage Yes
Private Pool 1
Building
Lot Description Corner Lot, Cul-De-Sac, Landscaped, Sprinkler System, Subdivision
Story One
Foundation Slab
Structure Type Brick,Siding
Schools
School District Richardson Isd
Others
Ownership See Agent
Acceptable Financing Cash, Conventional
Listing Terms Cash, Conventional
Financing Conventional
Read Less

©2025 North Texas Real Estate Information Systems.
Bought with Brittani Frankowiak • Allie Beth Allman & Assoc.



