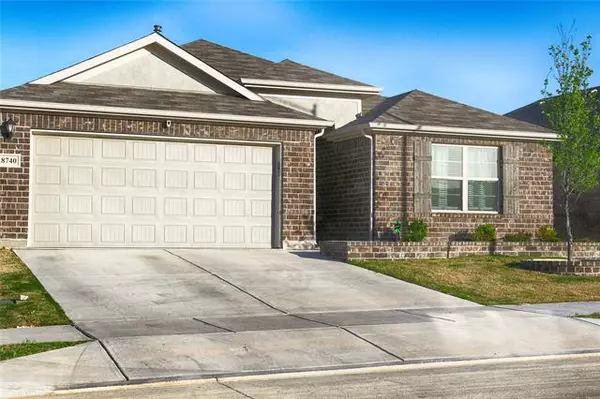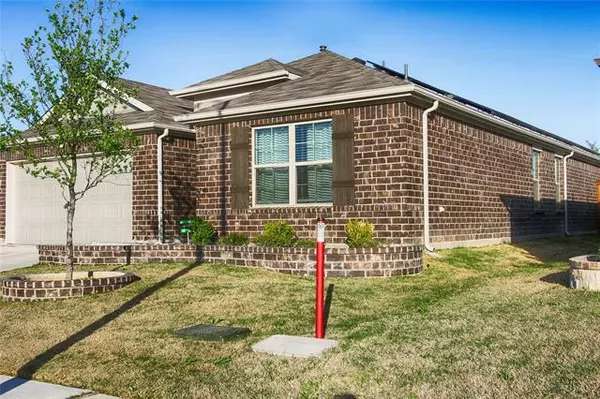For more information regarding the value of a property, please contact us for a free consultation.
8740 Sleepy Daisy Drive Fort Worth, TX 76131
Want to know what your home might be worth? Contact us for a FREE valuation!

Our team is ready to help you sell your home for the highest possible price ASAP
Key Details
Property Type Single Family Home
Sub Type Single Family Residence
Listing Status Sold
Purchase Type For Sale
Square Footage 2,100 sqft
Price per Sqft $190
Subdivision Copper Creek
MLS Listing ID 20033205
Sold Date 05/20/22
Style Ranch
Bedrooms 4
Full Baths 3
HOA Fees $27
HOA Y/N Mandatory
Year Built 2020
Annual Tax Amount $8,191
Lot Size 5,998 Sqft
Acres 0.1377
Property Description
Come see this 2-year-old single story home in the wonderful Copper Creek Addition of North Fort Worth. This tasteful 2,100 square foot home boast 4 bedrooms, 3 FULL bathrooms with Open Concept Family, Kitchen and Dining, plus a Bonus Room. Primary Bedroom Suite is split from the rest and features ensuite bath and walk-in closet. The kitchen has counter space galore with a large island for prep and serving. The covered back porch is a great place for coffee and watching the sunrise. This home was built with Energy Efficiency in mind with plenty of insulation, radiant barrier and tankless water heater. Current owners purchased the Solar System and that will be paid off at closing. Welcome to your energy efficient new home!
Location
State TX
County Tarrant
Community Community Pool, Playground
Direction From Loop 820 take I-35W North to US 287 N to FM 156. Turn left on FM 156 to Copper Crossing, turn right. Proceed to Sleepy Daisy Drive, turn left. Home is second lot on the left.
Rooms
Dining Room 1
Interior
Interior Features Cable TV Available, Decorative Lighting, Double Vanity, Eat-in Kitchen, Granite Counters, High Speed Internet Available, Kitchen Island, Open Floorplan, Pantry, Smart Home System, Walk-In Closet(s)
Heating ENERGY STAR Qualified Equipment, Heat Pump
Cooling Electric, ENERGY STAR Qualified Equipment, Heat Pump
Flooring Carpet, Luxury Vinyl Plank
Equipment Irrigation Equipment, Other
Appliance Dishwasher, Disposal, Gas Range, Plumbed for Ice Maker
Heat Source ENERGY STAR Qualified Equipment, Heat Pump
Laundry Electric Dryer Hookup, Full Size W/D Area, Washer Hookup
Exterior
Exterior Feature Covered Patio/Porch, Rain Gutters, Storage
Garage Spaces 2.0
Fence Back Yard, Fenced, Wood
Community Features Community Pool, Playground
Utilities Available Cable Available, City Sewer, City Water, Concrete, Curbs, Individual Gas Meter, Individual Water Meter, Phone Available, Sidewalk
Roof Type Asphalt
Garage Yes
Building
Lot Description Interior Lot, Landscaped, Sprinkler System
Story One
Foundation Slab
Structure Type Brick,Wood
Schools
School District Eagle Mt-Saginaw Isd
Others
Restrictions Architectural
Ownership Patterson, Rachel & Anna
Acceptable Financing Cash, Conventional, FHA, Lease Back, VA Loan
Listing Terms Cash, Conventional, FHA, Lease Back, VA Loan
Financing Conventional
Special Listing Condition Survey Available
Read Less

©2025 North Texas Real Estate Information Systems.
Bought with Chris Digino • Compass RE Texas, LLC.



