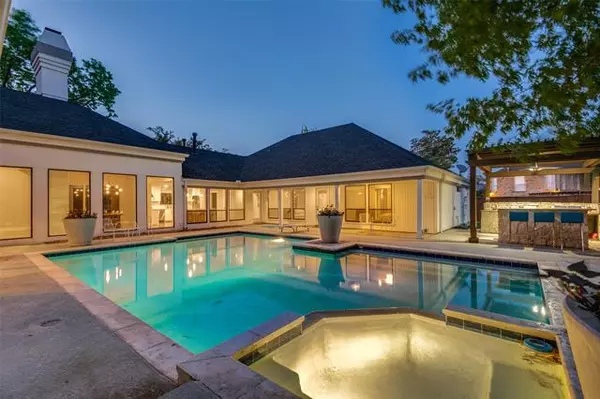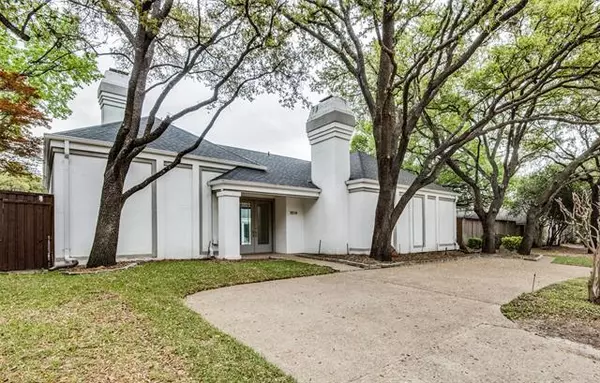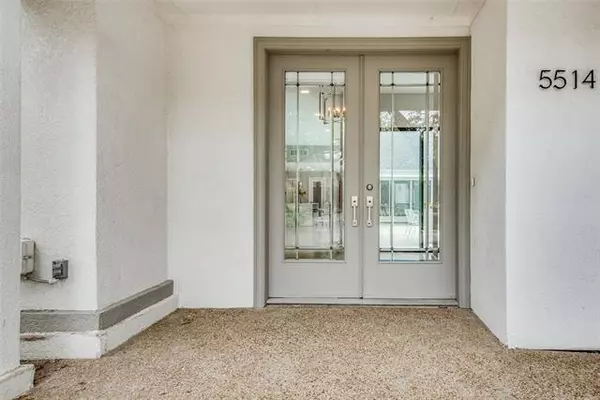For more information regarding the value of a property, please contact us for a free consultation.
5514 Bentgreen Drive Dallas, TX 75248
Want to know what your home might be worth? Contact us for a FREE valuation!

Our team is ready to help you sell your home for the highest possible price ASAP
Key Details
Property Type Single Family Home
Sub Type Single Family Residence
Listing Status Sold
Purchase Type For Sale
Square Footage 3,383 sqft
Price per Sqft $323
Subdivision Bent Tree Fairways Ph 01
MLS Listing ID 20026107
Sold Date 06/09/22
Style Contemporary/Modern
Bedrooms 4
Full Baths 3
Half Baths 1
HOA Y/N None
Year Built 1980
Annual Tax Amount $15,895
Lot Size 0.304 Acres
Acres 0.304
Property Description
Exclusive Bent Tree Fairway's Home is one of the hottest neighborhoods in Dallas that will surprise you with all that it has to offer. Privacy galore from the outside with natural bright light, and very open concept in this contemporary home. Nearly every room is large and looks out onto the huge pool area. Windows galore wrap the entirety of the interior of the home so that natural light floods inside. As soon as you walk through the doors, each room flows to the next with natural hardwood floors. The gourmet kitchen is a dream with plenty of room to entertain, large island, stainless-steel appliances and walk-in pantry. Outdoor kitchen for nights spent outdoors with the wraparound patio, sparkling pool and spa. The master suite is very cozy with a private sitting area and access to the patio and pool. Second living area connects with the other three bedrooms. Two and a half car garage. The other half was converted to an exercise room and office with a private entrance.
Location
State TX
County Dallas
Direction Tollway exit Westgrove EAST to Angleview. SOUTH (right) on Angleview to Bent Trail SOUTH (left) to Bentgreen. SIY
Rooms
Dining Room 1
Interior
Interior Features Cable TV Available, Double Vanity, Eat-in Kitchen, High Speed Internet Available, Kitchen Island, Open Floorplan, Pantry, Walk-In Closet(s), Wet Bar
Heating Central, Natural Gas, Zoned
Cooling Central Air, Electric, Zoned
Flooring Ceramic Tile, Wood
Fireplaces Number 2
Fireplaces Type Double Sided, Gas Logs, Gas Starter, Living Room, Master Bedroom, See Through Fireplace
Appliance Dishwasher, Disposal, Electric Cooktop, Electric Oven, Gas Water Heater, Microwave
Heat Source Central, Natural Gas, Zoned
Laundry Electric Dryer Hookup, Utility Room, Full Size W/D Area
Exterior
Exterior Feature Covered Patio/Porch, Rain Gutters
Garage Spaces 2.0
Fence Wood
Pool Gunite, In Ground, Salt Water
Utilities Available City Sewer, City Water
Roof Type Composition
Garage Yes
Private Pool 1
Building
Lot Description Interior Lot, Landscaped, Sprinkler System
Story One
Foundation Slab
Structure Type Stucco
Schools
School District Dallas Isd
Others
Ownership See Agent
Acceptable Financing Cash, Conventional
Listing Terms Cash, Conventional
Financing Conventional
Read Less

©2025 North Texas Real Estate Information Systems.
Bought with Melissa McHugh • Coldwell Banker Realty Plano



