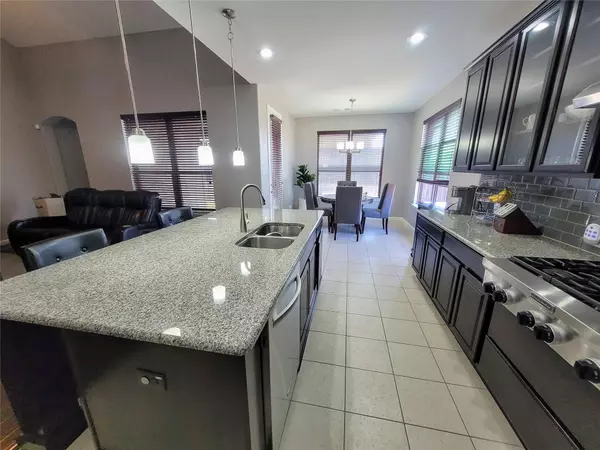For more information regarding the value of a property, please contact us for a free consultation.
5937 Trout Drive Fort Worth, TX 76179
Want to know what your home might be worth? Contact us for a FREE valuation!

Our team is ready to help you sell your home for the highest possible price ASAP
Key Details
Property Type Single Family Home
Sub Type Single Family Residence
Listing Status Sold
Purchase Type For Sale
Square Footage 3,202 sqft
Price per Sqft $148
Subdivision Marine Creek Ranch Add
MLS Listing ID 20037157
Sold Date 07/28/22
Style Contemporary/Modern
Bedrooms 5
Full Baths 3
HOA Fees $15
HOA Y/N Mandatory
Year Built 2014
Lot Size 6,464 Sqft
Acres 0.1484
Property Description
BACK ON THE MARKET!!! This is the perfect home for warm family gatherings and entertaining friends! This 5 bedroom, 3 bath open concept home boasts a beautiful kitchen granite countertops, recessed and pendant lighting, a huge island, built in microwave, convection oven and gas top stove. The master bedroom has a bowed window that provides additional space for seating or storage a master bath with a large walk in shower and closet. Additional features include built in nooks to display art or photos, a bonus game room upstairs and a media room insulated to reduce noise, a newly stained front door, covered porch and a newly reinforced mason wall in the backyard. Blinds, motion detectors and outdoor cameras will be conveyed with the property. Community Pool and Cabana. Refrigerator is available for sale to buyer. The home also has solar panels (see documents). MOVE IN READY!
Location
State TX
County Tarrant
Community Club House, Community Pool, Fishing, Jogging Path/Bike Path, Lake, Pool, Sidewalks
Direction From Fort Worth:Take I-35W N. Exit 57 A for I-820; exit 12A to Marine Creek Pkwy. Merge onto Jim Wright Fwy NW; turn right onto Huffines Blvd. Left on Ten Mile Bridge Rd; slight right on Bowman Roberts Rd. Right onto Bluegill Dr then right onto Trout Dr to 5937 Trout Dr.
Rooms
Dining Room 1
Interior
Interior Features Granite Counters, Kitchen Island, Open Floorplan, Sound System Wiring, Vaulted Ceiling(s), Walk-In Closet(s)
Heating Solar
Cooling Ceiling Fan(s)
Flooring Tile, Wood
Fireplaces Type None
Appliance Disposal, Gas Cooktop, Gas Water Heater, Microwave, Convection Oven, Plumbed For Gas in Kitchen, Plumbed for Ice Maker
Heat Source Solar
Laundry Electric Dryer Hookup, Utility Room, Full Size W/D Area, Washer Hookup
Exterior
Exterior Feature Covered Patio/Porch
Garage Spaces 2.0
Carport Spaces 2
Fence Back Yard, Masonry, Wood
Community Features Club House, Community Pool, Fishing, Jogging Path/Bike Path, Lake, Pool, Sidewalks
Utilities Available City Sewer, City Water
Roof Type Shingle
Garage Yes
Building
Lot Description Sloped, Sprinkler System, Subdivision
Story Two
Foundation Slab
Structure Type Brick
Schools
School District Eagle Mt-Saginaw Isd
Others
Ownership Roddy Collins
Acceptable Financing Conventional
Listing Terms Conventional
Financing FHA
Read Less

©2024 North Texas Real Estate Information Systems.
Bought with Alain Bedos Njankou • Jerry Fullerton Realty, Inc.



