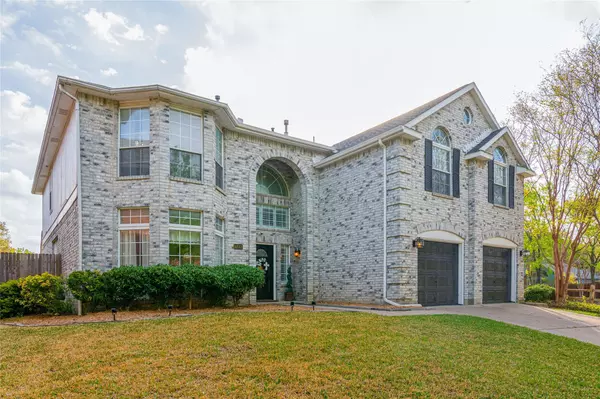For more information regarding the value of a property, please contact us for a free consultation.
5233 Fort Concho Drive Fort Worth, TX 76137
Want to know what your home might be worth? Contact us for a FREE valuation!

Our team is ready to help you sell your home for the highest possible price ASAP
Key Details
Property Type Single Family Home
Sub Type Single Family Residence
Listing Status Sold
Purchase Type For Sale
Square Footage 3,402 sqft
Price per Sqft $146
Subdivision Park Glen Add
MLS Listing ID 20025407
Sold Date 06/17/22
Style Traditional
Bedrooms 5
Full Baths 2
Half Baths 1
HOA Fees $5/ann
HOA Y/N Mandatory
Year Built 1991
Annual Tax Amount $9,672
Lot Size 7,405 Sqft
Acres 0.17
Property Description
**Received multiple offers. Calling for best and final by 12:00pm Thursday 4-28-2022**Light & bright open floor plan. Downstairs offers a spacious living rm, flex rm which can be used as an office or bdrm & gourmet kitchen w SS appliances & center island. The dedicated laundry rm comes w a hidden rm a perfect play rm for children or doubles as a storm shelter. This unique home boasts a 2nd story master suite w direct access to an 11ftx14ft balcony with fantastic views of the backyard & greenbelt. The upstairs media rm w wet bar is ideal for a game or movie night. As for the backyard it is truly an entertainers dream! The covered patio which runs the length of the house features a drop-down projector & 4 speaker audio system. A nearly 12ft rock & stone fence is prepped for easy setup of the 200 inch projector screen for the built-in outdoor theatre system as well as the entire backyard being set up for Alexa so you can easily control the fans, lighting, music & projector.
Location
State TX
County Tarrant
Community Greenbelt, Jogging Path/Bike Path, Park, Playground, Sidewalks, Tennis Court(S)
Direction From I-35W exit Basswood. Turn R onto Basswood. Turn L onto Arcadia Trail. Turn R onto Fort Concho Dr. House is on the L.From 1709 turn L onto Rufe Snow Dr. Turn R onto N Tarrant Pkwy. Turn L onto Park Vista Blvd. Turn R onto Crescent Lake Dr. Turn R onto Fort Concho Dr. House is on the R.
Rooms
Dining Room 2
Interior
Interior Features Chandelier, Decorative Lighting, Eat-in Kitchen, Flat Screen Wiring, Granite Counters, High Speed Internet Available, Kitchen Island, Multiple Staircases, Open Floorplan, Pantry, Sound System Wiring, Vaulted Ceiling(s), Walk-In Closet(s), Wet Bar, Wired for Data, Other
Heating Central, Fireplace(s)
Cooling Ceiling Fan(s), Central Air, Electric
Flooring Carpet, Laminate, Luxury Vinyl Plank, Tile, Wood
Fireplaces Number 1
Fireplaces Type Brick, Decorative, Gas, Gas Logs, Living Room
Equipment Home Theater, Negotiable
Appliance Dishwasher, Disposal, Dryer, Electric Cooktop, Electric Oven, Electric Range, Microwave, Refrigerator, Vented Exhaust Fan, Washer
Heat Source Central, Fireplace(s)
Laundry Electric Dryer Hookup, Utility Room, Full Size W/D Area, Washer Hookup
Exterior
Exterior Feature Balcony, Covered Patio/Porch, Fire Pit, Rain Gutters, Lighting, Outdoor Living Center, Private Yard, Other
Garage Spaces 2.0
Fence Back Yard, Fenced, Full, High Fence, Privacy, Rock/Stone, Wood
Community Features Greenbelt, Jogging Path/Bike Path, Park, Playground, Sidewalks, Tennis Court(s)
Utilities Available Cable Available, City Sewer, City Water, Curbs, Electricity Connected, Individual Gas Meter, Individual Water Meter, Phone Available, Sidewalk
Roof Type Shingle
Garage Yes
Building
Lot Description Adjacent to Greenbelt, Corner Lot, Interior Lot, Landscaped, Lrg. Backyard Grass, Many Trees, Sloped, Subdivision
Story Two
Foundation Slab
Structure Type Brick,Fiber Cement
Schools
School District Keller Isd
Others
Restrictions No Known Restriction(s)
Ownership Tax Records
Financing Conventional
Read Less

©2025 North Texas Real Estate Information Systems.
Bought with Dawn Saye • Keller Williams Realty



