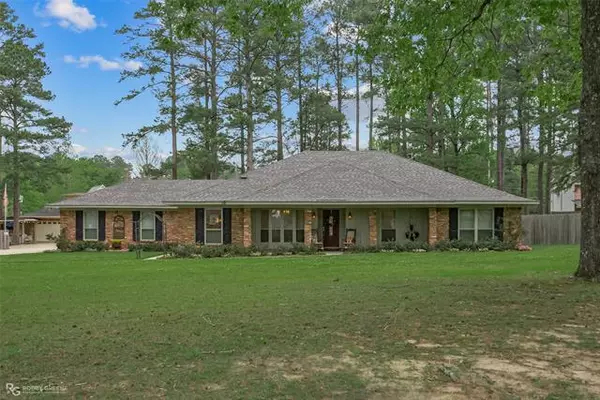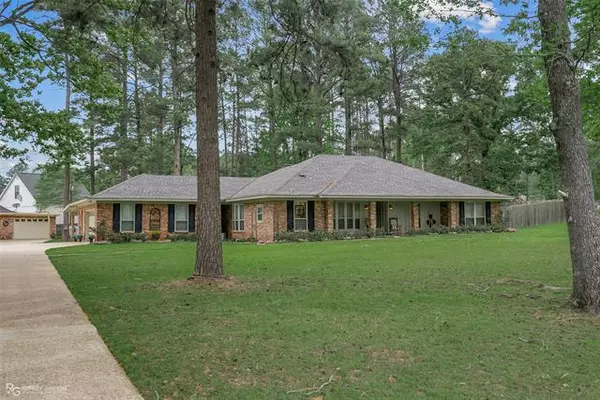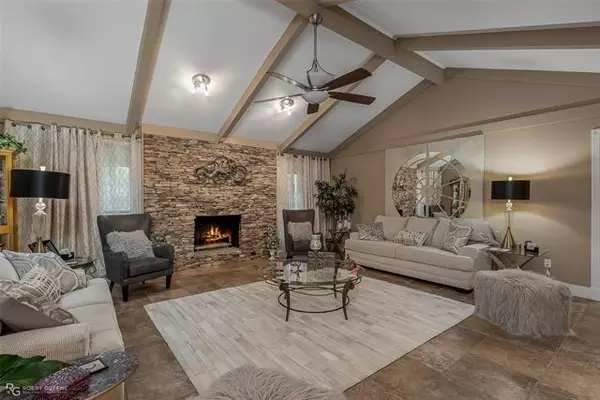For more information regarding the value of a property, please contact us for a free consultation.
6756 N Club Loop Shreveport, LA 71107
Want to know what your home might be worth? Contact us for a FREE valuation!

Our team is ready to help you sell your home for the highest possible price ASAP
Key Details
Property Type Single Family Home
Sub Type Single Family Residence
Listing Status Sold
Purchase Type For Sale
Square Footage 2,063 sqft
Price per Sqft $186
Subdivision North Club Estates
MLS Listing ID 20039846
Sold Date 05/16/22
Bedrooms 4
Full Baths 3
Half Baths 1
HOA Y/N None
Year Built 1980
Lot Size 1.438 Acres
Acres 1.438
Property Sub-Type Single Family Residence
Property Description
Stunning home in North Club Estates - wide open floorplan perfect for entertaining - neutral colors and custom touches throughout - separate formal dining room - living room features vaulted ceiling and abundant natural light - chefs kitchen with modern appliances and plenty of cabinet space - relaxing master suite features show-stopping ensuite bath with giant separate shower, separate vanities, and a custom walk-in closet - this property features plenty of space for all your toys, including an attached 1-car carport, attached 2-car garage, and detached 2-car garage with 800 sf apartment - huge 1+ acre lot with covered back patio for spending time outdoors - conveniently located near Northwood Hills Country Club and shopping and dining on N Market St - come and see this dream home today!!
Location
State LA
County Caddo
Direction From Wasson Rd turn onto N Club Dr - turn left onto N Club Loop - home will be on right hand side
Rooms
Dining Room 1
Interior
Interior Features Cable TV Available, Decorative Lighting, Granite Counters, High Speed Internet Available, Open Floorplan, Vaulted Ceiling(s)
Heating Central, Natural Gas
Cooling Central Air, Electric
Flooring Brick, Carpet, Ceramic Tile, Wood
Fireplaces Number 1
Fireplaces Type Gas
Appliance Dishwasher, Disposal, Gas Range, Microwave
Heat Source Central, Natural Gas
Exterior
Exterior Feature Covered Patio/Porch
Garage Spaces 4.0
Carport Spaces 1
Fence Wood
Utilities Available City Sewer, City Water
Roof Type Shingle
Garage Yes
Building
Lot Description Subdivision
Story One
Foundation Slab
Structure Type Brick
Schools
School District Caddo Psb
Others
Ownership TC
Financing Cash
Read Less

©2025 North Texas Real Estate Information Systems.
Bought with Non-Mls Member • NON MLS



