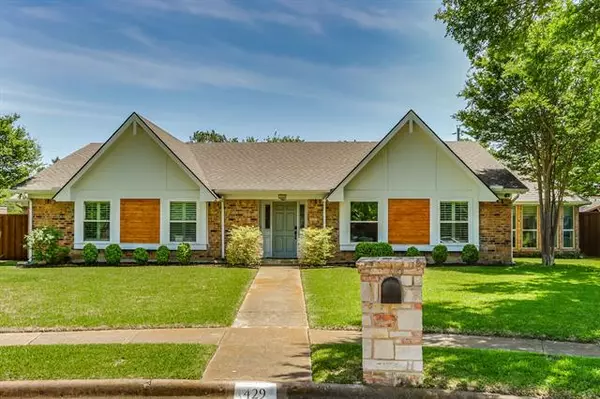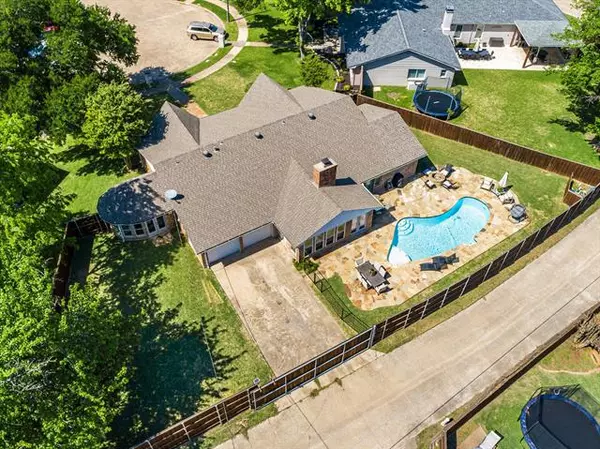For more information regarding the value of a property, please contact us for a free consultation.
429 Shady Brook Place Richardson, TX 75080
Want to know what your home might be worth? Contact us for a FREE valuation!

Our team is ready to help you sell your home for the highest possible price ASAP
Key Details
Property Type Single Family Home
Sub Type Single Family Residence
Listing Status Sold
Purchase Type For Sale
Square Footage 2,514 sqft
Price per Sqft $258
Subdivision Canyon Creek Country Club 15
MLS Listing ID 20041974
Sold Date 06/02/22
Style Traditional
Bedrooms 4
Full Baths 3
HOA Fees $4/ann
HOA Y/N Voluntary
Year Built 1968
Annual Tax Amount $11,147
Lot Size 0.274 Acres
Acres 0.2738
Property Description
Sellers are requesting OFFERS - HIGHEST & BEST by Monday, MAY 2nd at 12:00 noon. ABSOLUTELY GORGEOUS UPDATED CULDESAC home in Canyon Creek! This 4 bed, 3 full bath home on extra-large lot won't last long! Hardwood floors, crown mouldings, plantation shutters, updated kitchen, & baths! Spacious living room has stunning brick & stone WBFP. Opens to sunroom overlooking backyard-pool areas & has built-in & wine fridge. Dining room opens to remodeled kitchen w granite counters, subway tile backsplash, & SS appliances. 2nd living room off kitchen surrounded by windows! Beautiful Master suite has updated bath w huge WIC &french doors opening to backyard. 2nd, 3rd and 4th bedrooms are split from Master, and 4th bedroom has updated ensuite bath. Backyard has gorgeous pool with flagstone deck, firepit, 2 grassy yards, wood & iron fences, and electric gate. UPDATES (2017-2018): Master bath & WIC; French Doors to Pool Area; Full 3rd Bath Added; Lighting, CF's, Outlets & Switches; Roof 2016
Location
State TX
County Collin
Direction From Campbell Rd, north on Custer Pkwy, right onto Valley Glen Dr, left on Shady Brook Pl
Rooms
Dining Room 1
Interior
Interior Features Built-in Features, Cable TV Available, Chandelier, Decorative Lighting, Granite Counters, Pantry, Vaulted Ceiling(s), Walk-In Closet(s)
Heating Central, Electric
Cooling Ceiling Fan(s), Central Air, Electric
Flooring Carpet, Ceramic Tile, Wood
Fireplaces Number 1
Fireplaces Type Brick, Stone, Wood Burning
Equipment Satellite Dish
Appliance Dishwasher, Disposal, Electric Cooktop, Electric Oven, Electric Water Heater, Warming Drawer
Heat Source Central, Electric
Laundry Full Size W/D Area
Exterior
Exterior Feature Fire Pit, Rain Gutters, Private Yard
Garage Spaces 2.0
Fence Electric, Gate, Wood, Wrought Iron
Pool Fenced, Gunite, In Ground
Utilities Available City Sewer, City Water
Roof Type Composition
Garage Yes
Private Pool 1
Building
Lot Description Cul-De-Sac, Few Trees, Interior Lot, Irregular Lot, Landscaped, Lrg. Backyard Grass, Sprinkler System
Story One
Foundation Slab
Structure Type Brick,Wood
Schools
High Schools Plano Senior
School District Plano Isd
Others
Ownership see documents
Acceptable Financing Cash, Conventional
Listing Terms Cash, Conventional
Financing Conventional
Special Listing Condition Aerial Photo
Read Less

©2024 North Texas Real Estate Information Systems.
Bought with Terri McCoy • Keller Williams Realty



