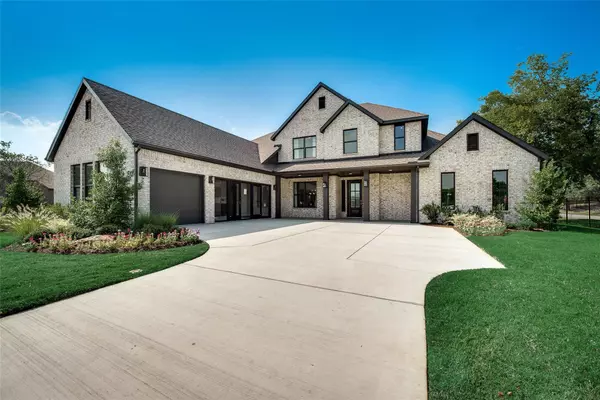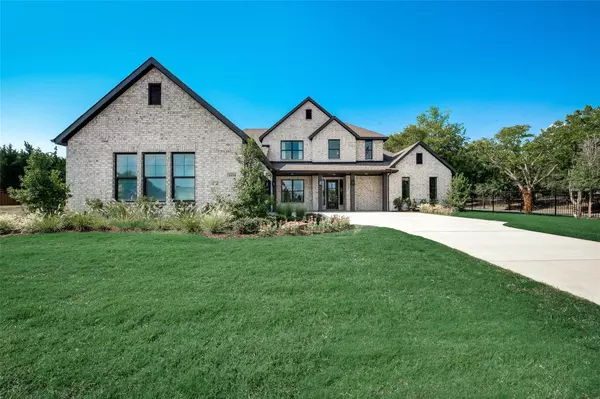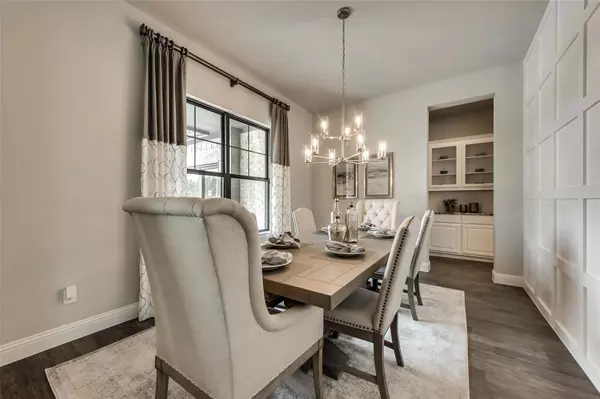For more information regarding the value of a property, please contact us for a free consultation.
1034 Randolph Drive Desoto, TX 75115
Want to know what your home might be worth? Contact us for a FREE valuation!

Our team is ready to help you sell your home for the highest possible price ASAP
Key Details
Property Type Single Family Home
Sub Type Single Family Residence
Listing Status Sold
Purchase Type For Sale
Square Footage 3,520 sqft
Price per Sqft $184
Subdivision Elerson Trace
MLS Listing ID 20044830
Sold Date 08/31/22
Style Other
Bedrooms 5
Full Baths 3
Half Baths 1
HOA Fees $52/ann
HOA Y/N Mandatory
Year Built 2019
Lot Size 10,018 Sqft
Acres 0.23
Property Description
MLS# 20044830 - Built by Kindred Homes - Ready Now! ~ Welcome home to the Villa plan in the stunning community, Elerson Trace Park. This former model home is complete with designer-appointed finishes and is a showstopper. Large two-story home with plenty of space for the whole family. This 5-bedroom home features walk-in closets in all secondary bedrooms. The Owner's Suite is downstairs and includes a spacious oversized walk-in closet, the ensuite bath includes a separate shower and tub along with dual vanities. There is a secondary bedroom downstairs with a full bath that can function as a guest bedroom or mother-in-law suite. Spend evenings on the extended covered patio or head upstairs for fun in the game room. Additional highlights include a spacious family room, separate dining room, study, breakfast nook, and 3-car garage. This home is ready for move-in, call or visit us today to learn more about this gorgeous home!
Location
State TX
County Dallas
Community Community Sprinkler, Greenbelt
Direction 1034 Randolph Dr, DeSoto, TX 75115, BETWEEN BELT LINE AND PARKERVILLE - ON ELERSON ROAD
Rooms
Dining Room 2
Interior
Interior Features Kitchen Island, Open Floorplan, Other
Heating Electric, Fireplace(s)
Cooling Ceiling Fan(s), Central Air
Flooring Carpet, Ceramic Tile, Luxury Vinyl Plank
Fireplaces Number 1
Fireplaces Type Electric, Living Room
Appliance Dishwasher, Electric Cooktop, Electric Oven, Trash Compactor
Heat Source Electric, Fireplace(s)
Exterior
Exterior Feature Covered Patio/Porch
Garage Spaces 3.0
Community Features Community Sprinkler, Greenbelt
Utilities Available City Sewer, City Water
Roof Type Composition
Garage Yes
Building
Lot Description Corner Lot, Greenbelt, Landscaped, Sprinkler System
Story Two
Foundation Slab
Structure Type Brick,Siding,Wood
Schools
School District Desoto Isd
Others
Ownership Kindred Homes
Acceptable Financing Cash, Conventional, FHA, VA Loan
Listing Terms Cash, Conventional, FHA, VA Loan
Financing Conventional
Read Less

©2025 North Texas Real Estate Information Systems.
Bought with Roshonda Hoye • Legacy Homes and Properties



