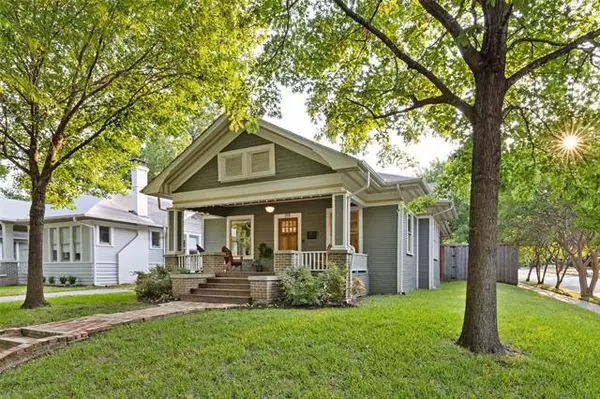For more information regarding the value of a property, please contact us for a free consultation.
319 N Clinton Avenue Dallas, TX 75208
Want to know what your home might be worth? Contact us for a FREE valuation!

Our team is ready to help you sell your home for the highest possible price ASAP
Key Details
Property Type Single Family Home
Sub Type Single Family Residence
Listing Status Sold
Purchase Type For Sale
Square Footage 2,166 sqft
Price per Sqft $311
Subdivision Winnetka Heights
MLS Listing ID 20060808
Sold Date 06/17/22
Style Craftsman
Bedrooms 3
Full Baths 2
Half Baths 1
HOA Y/N None
Year Built 1927
Annual Tax Amount $14,547
Lot Size 7,318 Sqft
Acres 0.168
Property Description
Restored by Preservation Award-Winning River Oaks Renovations, this stunning Winnetka Heights Craftsman is what you've been waiting for! Situated on a corner lot, enjoy peaceful views of the tree-lined street on the large front porch. Inside, natural light is exceptional with pine wood flooring, soaring ceilings, designer lighting, and an open floorplan ideal for entertaining. The kitchen is magazine-worthy with a large island, farmhouse sink, 6 burner gas stove, brass hardware, custom cabinetry, and great storage. Retreat to the 2nd living room and unwind by the wood-burning fireplace. The primary suite is bright and features a clawfoot bathtub and a custom organization system in the walk-in closet. Upstairs features a half bath and offers ultimate versatility as a 4th bedroom, playroom or office. Private and spacious, the backyard has a deck, a motorized sliding gate, and a 2-car carport. Blocks from trendy shops on TYPO, Bishop Arts, and the Kessler Theatre, this one has it all!
Location
State TX
County Dallas
Direction From I-30, head South on Sylvan, make a Right on Davis, and Left on Clinton. House will be on the right corner of 8th and Clinton.
Rooms
Dining Room 1
Interior
Interior Features Cedar Closet(s), Decorative Lighting, Eat-in Kitchen, Kitchen Island, Multiple Staircases, Natural Woodwork, Open Floorplan, Paneling, Walk-In Closet(s)
Heating Central, Natural Gas
Cooling Central Air, Electric
Flooring Hardwood
Fireplaces Number 1
Fireplaces Type Wood Burning
Appliance Dishwasher, Disposal, Gas Cooktop
Heat Source Central, Natural Gas
Laundry Electric Dryer Hookup, Utility Room, Stacked W/D Area, Washer Hookup
Exterior
Exterior Feature Covered Patio/Porch, Private Yard
Carport Spaces 2
Fence High Fence, Privacy, Wood
Utilities Available City Sewer, City Water
Roof Type Composition
Garage No
Building
Lot Description Corner Lot, Landscaped, Lrg. Backyard Grass
Story Two
Foundation Bois DArc Post, Pillar/Post/Pier
Structure Type Brick,Wood
Schools
School District Dallas Isd
Others
Restrictions Architectural
Ownership Chris and Lisa Flynn
Acceptable Financing Cash, Conventional, FHA, VA Loan
Listing Terms Cash, Conventional, FHA, VA Loan
Financing Conventional
Special Listing Condition Historical
Read Less

©2024 North Texas Real Estate Information Systems.
Bought with Non-Mls Member • NON MLS



