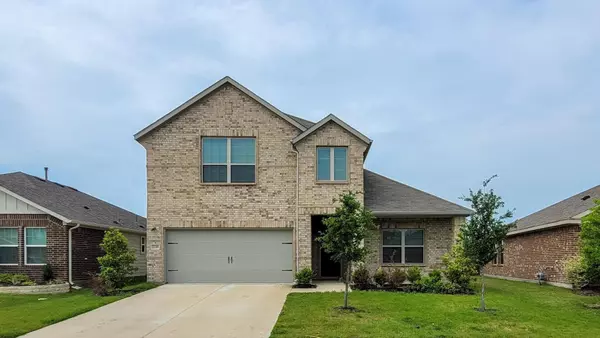For more information regarding the value of a property, please contact us for a free consultation.
2109 Johnson City Avenue Forney, TX 75126
Want to know what your home might be worth? Contact us for a FREE valuation!

Our team is ready to help you sell your home for the highest possible price ASAP
Key Details
Property Type Single Family Home
Sub Type Single Family Residence
Listing Status Sold
Purchase Type For Sale
Square Footage 1,996 sqft
Price per Sqft $167
Subdivision Travis Ranch Ph 3D2
MLS Listing ID 20060975
Sold Date 09/30/22
Style Traditional
Bedrooms 3
Full Baths 2
Half Baths 1
HOA Fees $30/ann
HOA Y/N Mandatory
Year Built 2019
Annual Tax Amount $6,912
Lot Size 5,880 Sqft
Acres 0.135
Property Description
Back on market due to buyer financing!! Next to new Megatel home, ready NOW! Sunlight flows through this open concept home with the master down. Utilize the front formal dining or flex room as you need! The beautiful open kitchen features granite countertops, tons of cabinets, SS appliances, gas cooktop and hosts a large breakfast area. Oversized master bedroom & bathroom offer double sinks, oversized shower and walk-in closet. Upstairs your guests will enjoy 2 bedrooms & a full bathroom, along with an ENORMOUS game room! Cool off from the Texas heat without worrying about the billsthe solar panels will help you out! Enjoy the LARGE backyard and covered patio! Pest control can be managed by way of the exterior. Smart home features included! The neighborhood amenities include swimming pools, splash pads, playground, hockey rink and more!
Location
State TX
County Kaufman
Direction From 740 turn on to Johnson City Ave. House on left in about half a mile. SIY
Rooms
Dining Room 1
Interior
Interior Features Granite Counters, High Speed Internet Available, Kitchen Island, Open Floorplan, Pantry
Heating Central, Natural Gas
Cooling Ceiling Fan(s), Central Air, Electric
Flooring Carpet, Tile
Appliance Dishwasher, Disposal, Gas Cooktop, Gas Oven, Gas Water Heater, Ice Maker, Microwave, Tankless Water Heater
Heat Source Central, Natural Gas
Laundry Electric Dryer Hookup, Utility Room, Full Size W/D Area, Washer Hookup
Exterior
Exterior Feature Covered Patio/Porch
Garage Spaces 2.0
Fence Wood
Utilities Available City Sewer, City Water, Community Mailbox, Curbs, Individual Gas Meter, Individual Water Meter, Sidewalk
Roof Type Composition
Garage Yes
Building
Lot Description Interior Lot, Landscaped, Lrg. Backyard Grass, Sprinkler System
Story Two
Foundation Slab
Structure Type Brick,Siding
Schools
School District Rockwall Isd
Others
Restrictions Building,Deed
Ownership C
Acceptable Financing Cash, Conventional, FHA, Texas Vet, VA Loan
Listing Terms Cash, Conventional, FHA, Texas Vet, VA Loan
Financing FHA
Read Less

©2025 North Texas Real Estate Information Systems.
Bought with Innocent Umelloh • Innocent Realtors



