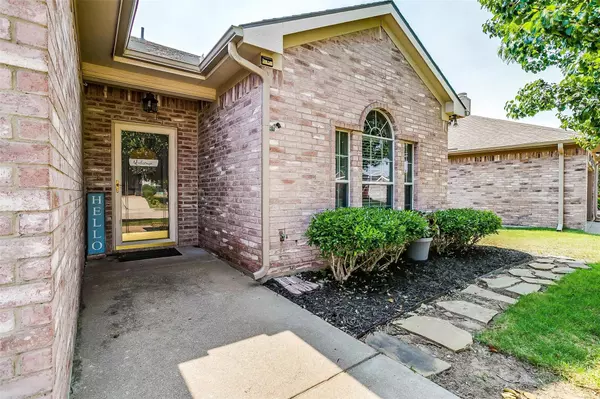For more information regarding the value of a property, please contact us for a free consultation.
6405 Seal Cove Fort Worth, TX 76179
Want to know what your home might be worth? Contact us for a FREE valuation!

Our team is ready to help you sell your home for the highest possible price ASAP
Key Details
Property Type Single Family Home
Sub Type Single Family Residence
Listing Status Sold
Purchase Type For Sale
Square Footage 1,288 sqft
Price per Sqft $229
Subdivision Marine Creek Hills Add
MLS Listing ID 20053248
Sold Date 06/17/22
Style Traditional
Bedrooms 3
Full Baths 2
HOA Y/N None
Year Built 2003
Annual Tax Amount $5,274
Lot Size 5,662 Sqft
Acres 0.13
Property Description
Come see this well cared for, updated home in Marine Creek Hills. Convenient location to 820, schools, restaurants and shopping! Open layout from the kitchen to living room and split bedrooms featuring wainscoting and crown molding. Master bedroom has a huge walk in closet, ensuite bath with separate shower and garden tub and double vanity. Laundry room has extra shelving for storage. Roof and HVAC are only 1 year old. Garbage disposal, baseboards, kitchen + faucet, and interior doors were replaced in 2022. Recessed lighting in the kitchen and living room and fresh paint throughout. Huge backyard with a large concrete patio and a fire pit seating area. Ready for you to call it home!
Location
State TX
County Tarrant
Direction From 820, Exit Old Decatur Rd, turn left onto Cromwell Marine Creek Rd, & right onto Seal Cove. Home is on the left.
Rooms
Dining Room 1
Interior
Interior Features Cable TV Available, Decorative Lighting, Double Vanity, High Speed Internet Available, Open Floorplan, Paneling, Pantry, Sound System Wiring, Walk-In Closet(s)
Heating Central, Electric
Cooling Central Air, Electric
Flooring Laminate, Tile
Fireplaces Number 1
Fireplaces Type Living Room, Wood Burning
Appliance Dishwasher, Disposal, Electric Cooktop, Electric Oven, Electric Water Heater, Microwave
Heat Source Central, Electric
Laundry Electric Dryer Hookup, Utility Room, Full Size W/D Area, Washer Hookup
Exterior
Exterior Feature Rain Gutters, Lighting
Garage Spaces 2.0
Fence Fenced, Wood
Utilities Available City Sewer, City Water, Concrete, Individual Water Meter, Sidewalk
Roof Type Composition
Garage Yes
Building
Lot Description Few Trees, Interior Lot, Lrg. Backyard Grass, Subdivision
Story One
Foundation Slab
Structure Type Brick,Concrete
Schools
School District Eagle Mt-Saginaw Isd
Others
Restrictions Deed
Acceptable Financing Cash, Conventional, FHA, VA Loan
Listing Terms Cash, Conventional, FHA, VA Loan
Financing Conventional
Special Listing Condition Deed Restrictions, Owner/ Agent, Survey Available, Utility Easement
Read Less

©2025 North Texas Real Estate Information Systems.
Bought with John Papadopoulos • Jones-Papadopoulos & Co



