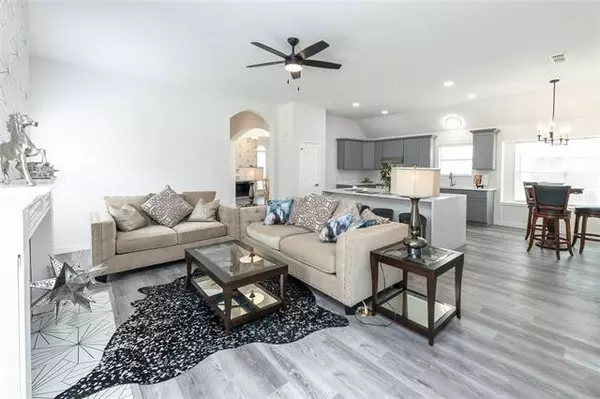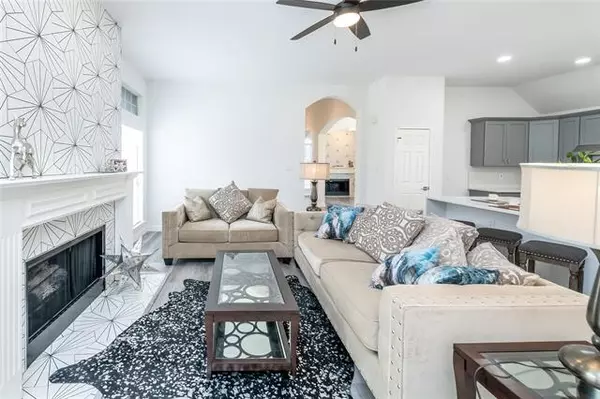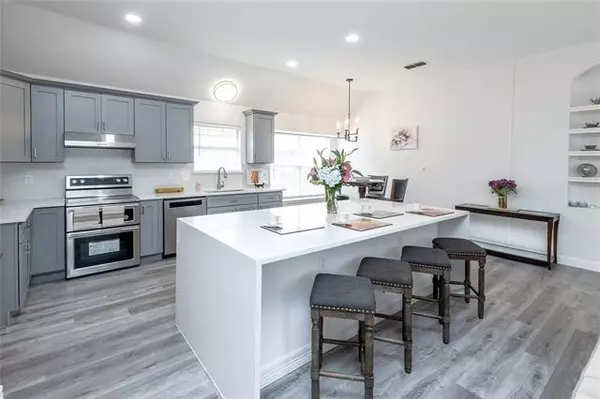For more information regarding the value of a property, please contact us for a free consultation.
4004 Desert Mountain Drive Plano, TX 75093
Want to know what your home might be worth? Contact us for a FREE valuation!

Our team is ready to help you sell your home for the highest possible price ASAP
Key Details
Property Type Single Family Home
Sub Type Single Family Residence
Listing Status Sold
Purchase Type For Sale
Square Footage 2,096 sqft
Price per Sqft $274
Subdivision Preston View Ph 1
MLS Listing ID 20067704
Sold Date 06/21/22
Style Traditional
Bedrooms 4
Full Baths 2
HOA Fees $23
HOA Y/N Mandatory
Year Built 1994
Annual Tax Amount $6,664
Lot Size 7,405 Sqft
Acres 0.17
Property Description
Call it Ture Model! Meticulously updated 4 bed 2 bath 1 story with large yard! Luxury vinyl floor through out this house. Gorgeous chandeliers at the entry and dining. Fans in every bedrooms. Level 5 quartz counter tops with waterfall island, backsplash plus soft open drawers. Brand new cabinets in the kitchen, bathrooms, new cook tops, vent, dishwasher, food disposal, sink and senor faucet. Master bedroom with double closets. Master bathroom with free standing tub, frameless shower and dual sinks. Fresh paint through out, new baseboard, new door handles, front door and much more! Spacious kitchen opens to the breakfast nook and living room, box window. 2 fantastic gas fireplaces with elegant deco tiles. Front bedroom can be used as a study, next to the master suite. 2 other bedrooms separated. Beautiful dining adjacent to the 2nd living area. Walking distance to community pool, minutes away from Preston Rd and Lakeside Shopping Center. Exemplary Robinson, Jasper, Plano West ISD.
Location
State TX
County Collin
Community Community Pool
Direction From Ohio go west on Holly Berry to Desert Mountain, turn left and the house is on the left.
Rooms
Dining Room 2
Interior
Interior Features Built-in Features, Cable TV Available, Chandelier, Decorative Lighting, Eat-in Kitchen, Granite Counters, High Speed Internet Available, Kitchen Island, Open Floorplan, Pantry, Vaulted Ceiling(s), Walk-In Closet(s)
Heating Central, Natural Gas
Cooling Central Air, Electric
Flooring Luxury Vinyl Plank
Fireplaces Number 2
Fireplaces Type Gas Logs
Appliance Dishwasher, Disposal, Electric Range, Plumbed for Ice Maker
Heat Source Central, Natural Gas
Laundry In Kitchen
Exterior
Exterior Feature Private Yard
Garage Spaces 2.0
Carport Spaces 2
Fence Fenced, Wood
Community Features Community Pool
Utilities Available City Sewer, City Water
Roof Type Composition
Garage Yes
Building
Lot Description Interior Lot
Story One
Foundation Slab
Structure Type Wood
Schools
High Schools Plano West
School District Plano Isd
Others
Restrictions Building,Deed
Ownership See Agent
Acceptable Financing Cash, Conventional
Listing Terms Cash, Conventional
Financing Conventional
Special Listing Condition Survey Available
Read Less

©2024 North Texas Real Estate Information Systems.
Bought with Mina Vatankhah • United Real Estate
GET MORE INFORMATION




