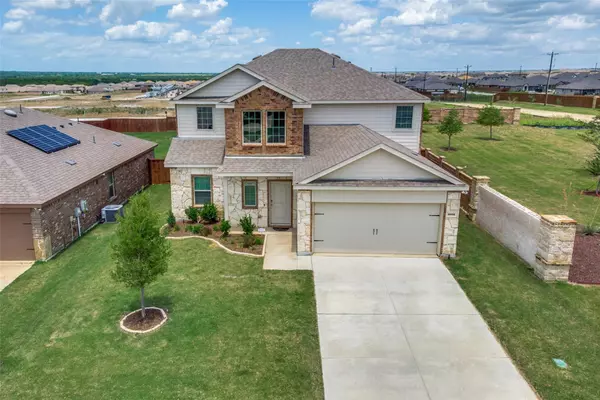For more information regarding the value of a property, please contact us for a free consultation.
1005 Alton Drive Aubrey, TX 76227
Want to know what your home might be worth? Contact us for a FREE valuation!

Our team is ready to help you sell your home for the highest possible price ASAP
Key Details
Property Type Single Family Home
Sub Type Single Family Residence
Listing Status Sold
Purchase Type For Sale
Square Footage 2,577 sqft
Price per Sqft $178
Subdivision Winn Rdg South Ph 1
MLS Listing ID 20073325
Sold Date 08/16/22
Style Traditional
Bedrooms 5
Full Baths 2
Half Baths 1
HOA Fees $45/ann
HOA Y/N Mandatory
Year Built 2019
Lot Size 9,626 Sqft
Acres 0.221
Property Description
*NEW PRICE & BUYER CLOSING CREDIT!!* Enjoy Winn Ridge amenities including a resort-style pool, walking and biking trail system, soccer fields and green spaces. Zoned for Denton ISD, children will attend the new Sandbrock Elementary opening August 2022 and location provides easy access to shopping, dining, entertainment, highways and major employers. Beautifully situated on a large .221 acre lot, atop a hill with a view for miles, this home was built in 2019 and features a spacious, flexible floor plan! A neutral color scheme throughout includes granite counter tops, rich stained wood cabinetry, stainless steel appliances, handsome luxury vinyl plank flooring, epoxy coated garage floors and more! With an HOA greenbelt on one side there is room to breathe and the oversized lot offers plenty of opportunity for customization of the backyard if you want to add a pool or outdoor living space!
Location
State TX
County Denton
Community Community Pool, Sidewalks
Direction From US 380 go North on FM 1385, West on Union Park, North on Winn Ridge, West on Alton.
Rooms
Dining Room 1
Interior
Interior Features Cable TV Available, Eat-in Kitchen, Granite Counters, High Speed Internet Available, Open Floorplan, Pantry, Walk-In Closet(s)
Heating Central, Electric
Cooling Ceiling Fan(s), Central Air, Electric
Flooring Carpet, Ceramic Tile, Luxury Vinyl Plank
Appliance Dishwasher, Disposal, Electric Range, Microwave, Plumbed for Ice Maker
Heat Source Central, Electric
Laundry Electric Dryer Hookup, Utility Room, Full Size W/D Area, Washer Hookup
Exterior
Exterior Feature Covered Patio/Porch
Garage Spaces 2.0
Fence Back Yard, Brick, Wood
Community Features Community Pool, Sidewalks
Utilities Available Cable Available, City Sewer, City Water, Sewer Available, Sidewalk, Underground Utilities
Roof Type Composition
Garage Yes
Building
Lot Description Corner Lot, Few Trees, Landscaped, Lrg. Backyard Grass, Sprinkler System, Subdivision
Story Two
Foundation Slab
Structure Type Brick,Frame,Stone Veneer
Schools
School District Denton Isd
Others
Ownership See Private Remarks
Acceptable Financing Cash, Conventional, FHA, Relocation Property, VA Loan
Listing Terms Cash, Conventional, FHA, Relocation Property, VA Loan
Financing FHA
Special Listing Condition Aerial Photo, Utility Easement
Read Less

©2024 North Texas Real Estate Information Systems.
Bought with Debbie Stallings • Fathom Realty



