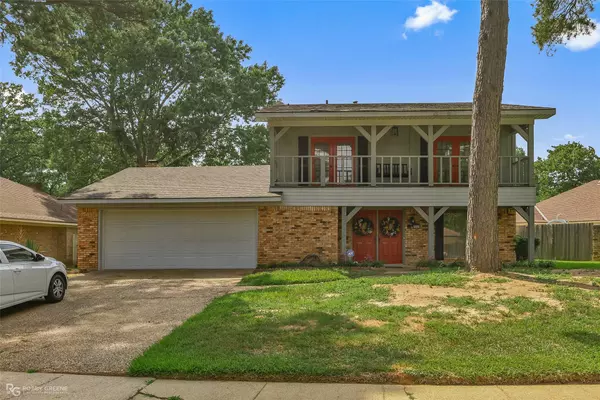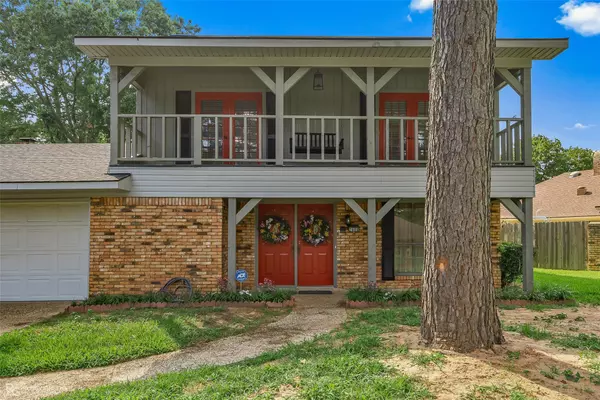For more information regarding the value of a property, please contact us for a free consultation.
7404 Yorkshire Place Shreveport, LA 71129
Want to know what your home might be worth? Contact us for a FREE valuation!

Our team is ready to help you sell your home for the highest possible price ASAP
Key Details
Property Type Single Family Home
Sub Type Single Family Residence
Listing Status Sold
Purchase Type For Sale
Square Footage 2,299 sqft
Price per Sqft $104
Subdivision Steeple Chase
MLS Listing ID 20081481
Sold Date 11/17/22
Style Traditional
Bedrooms 4
Full Baths 2
Half Baths 1
HOA Fees $10/ann
HOA Y/N Mandatory
Year Built 1978
Annual Tax Amount $2,368
Lot Size 8,624 Sqft
Acres 0.198
Property Description
This charming well maintained home has 4 bedrooms and 2.5 baths. Open kitchen and den area perfect for entertaining. Vaulted ceiling in den with beautifully updated wood flooring. NO carpet anywhere! There is an eat-in kitchen with granite countertops. Separate dining area, living room and utility room with cabinets. Master bedroom is upstairs and opens to a lovely balcony. Perfect for relaxing and drinking your morning coffee. Conveniently located close to I-20 and 3132. There is an oversized 2 car garage with storage space. So much to love about this spacious 2299 sqt. ft. home! Don't miss this one!
Location
State LA
County Caddo
Community Park
Direction See GPS
Rooms
Dining Room 2
Interior
Interior Features Cable TV Available, Eat-in Kitchen, Granite Counters, High Speed Internet Available, Open Floorplan, Pantry, Vaulted Ceiling(s)
Heating Central, Natural Gas
Cooling Central Air, Electric
Flooring Ceramic Tile, Wood
Fireplaces Number 1
Fireplaces Type Den, Gas Starter, Wood Burning
Appliance Dishwasher, Disposal, Electric Cooktop, Electric Oven
Heat Source Central, Natural Gas
Laundry Utility Room, Full Size W/D Area
Exterior
Exterior Feature Balcony
Garage Spaces 2.0
Fence Wood
Community Features Park
Utilities Available City Sewer, City Water, Concrete, Curbs, Individual Gas Meter, Individual Water Meter
Roof Type Asphalt
Garage Yes
Building
Lot Description Cul-De-Sac, Landscaped, Subdivision
Story Two
Foundation Slab
Structure Type Brick,Wood
Schools
School District Caddo Psb
Others
Ownership Framer
Financing VA
Read Less

©2024 North Texas Real Estate Information Systems.
Bought with Sheila Norman • Diamond Realty & Associates



