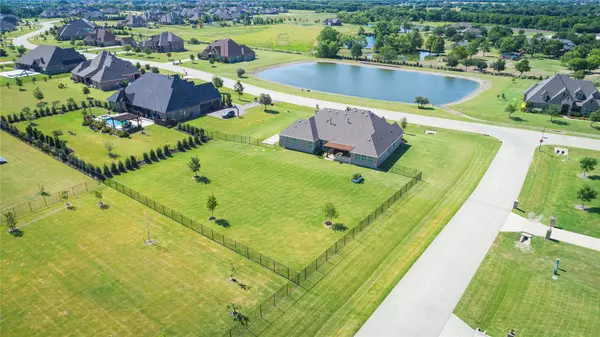For more information regarding the value of a property, please contact us for a free consultation.
1226 Highland Drive Lucas, TX 75002
Want to know what your home might be worth? Contact us for a FREE valuation!

Our team is ready to help you sell your home for the highest possible price ASAP
Key Details
Property Type Single Family Home
Sub Type Single Family Residence
Listing Status Sold
Purchase Type For Sale
Square Footage 3,238 sqft
Price per Sqft $293
Subdivision Stinson Highlands
MLS Listing ID 20077259
Sold Date 08/12/22
Style Traditional
Bedrooms 4
Full Baths 3
HOA Fees $62/ann
HOA Y/N Mandatory
Year Built 2018
Lot Size 1.020 Acres
Acres 1.02
Lot Dimensions Irregular
Property Description
1 story 4 bedroom custom home on an acre lot with water views in prestigious Stinson Highlands! Extensive hand scraped hardwoods, custom iron front door, plantation shutters, 2 fireplaces & designer features throughout. Formal dining has pocket doors & custom barn door and is currently used as a media room. Private study with French doors. Spacious family room with corner fireplace. Amazing island kitchen has rich granite counters, ss appliances, gas cook top, double ovens & custom cabinetry. Huge Master suite & luxurious bath with Roman walk-in shower & garden tub. Large 1st floor game room or media. Cozy outdoor covered patio with fireplace, built-in grill, bar area, iron fencing and is perfectly landscaped. Oversized 3 car garage with bonus parking. Every inch of this one is a 10!
Location
State TX
County Collin
Direction From Parker Rd, North on Stinson Rd, left on Highland at the traffic circle.
Rooms
Dining Room 2
Interior
Interior Features Cable TV Available, Decorative Lighting, Eat-in Kitchen, Granite Counters, High Speed Internet Available, Kitchen Island
Heating Central
Cooling Central Air
Flooring Carpet, Ceramic Tile, Wood
Fireplaces Number 2
Fireplaces Type Brick, Decorative, Gas, Gas Logs, Great Room, Outside
Appliance Built-in Gas Range, Dishwasher, Disposal, Gas Cooktop, Microwave, Plumbed For Gas in Kitchen
Heat Source Central
Laundry Electric Dryer Hookup, Full Size W/D Area, Washer Hookup
Exterior
Exterior Feature Attached Grill, Covered Patio/Porch, Garden(s), Rain Gutters, Outdoor Kitchen, Outdoor Living Center
Garage Spaces 3.0
Fence Metal
Utilities Available Aerobic Septic, Alley, City Water, Propane, Underground Utilities
Roof Type Composition
Garage Yes
Building
Lot Description Acreage, Few Trees, Sprinkler System
Story One
Foundation Slab
Structure Type Brick
Schools
High Schools Plano East
School District Plano Isd
Others
Restrictions Deed
Ownership Mark L Criner and Alisa L Criner
Acceptable Financing Cash, Conventional
Listing Terms Cash, Conventional
Financing Conventional
Special Listing Condition Aerial Photo
Read Less

©2025 North Texas Real Estate Information Systems.
Bought with Greg Douglas • HomeSmart Stars



