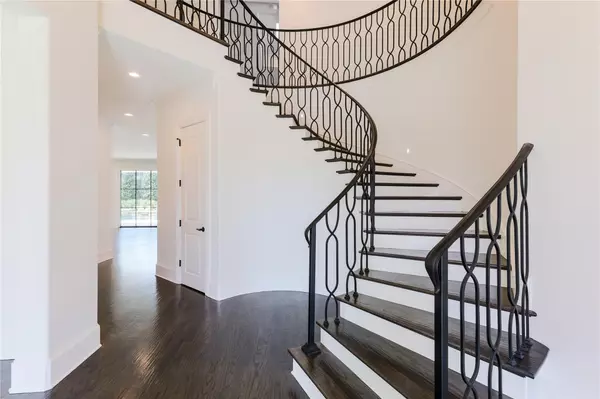For more information regarding the value of a property, please contact us for a free consultation.
8535 Groveland Drive Dallas, TX 75218
Want to know what your home might be worth? Contact us for a FREE valuation!

Our team is ready to help you sell your home for the highest possible price ASAP
Key Details
Property Type Single Family Home
Sub Type Single Family Residence
Listing Status Sold
Purchase Type For Sale
Square Footage 4,948 sqft
Price per Sqft $353
Subdivision Forest Hills Estates
MLS Listing ID 20097029
Sold Date 07/22/22
Bedrooms 4
Full Baths 4
Half Baths 2
HOA Y/N None
Year Built 2007
Lot Size 0.336 Acres
Acres 0.336
Property Sub-Type Single Family Residence
Property Description
Masterfully renovated custom home in desired Forest Hill enclave & close proximity to WRL & Dallas Arboretum. Formal entry has beautiful sweeping iron & wood staircase, flanked by formal dining & study w custom built-ins. Open living room has custom built-ins & beautiful vista of pool & professional landscaped back lawn & adjoins chef designed kitchen & breakfast room. Kitchen features top-of-the line Thermador SS appls, cabinet front fridge, 2 dishwashers, 48in dual fuel range & wine fridge. 1st floor owners suite has oak hardwoods, crown moldings & fantastic bath w large frameless shower, jetted tub, dual vanities & dual walk-in closets. There is a guest bedroom down & two up w magnificent renovated baths. Upstairs offers separate media & game room w wet bar, beverage fridge, & private powder bath. Additional amenities: full size laundry w loads of built-ins, dual washer & dryer, wet bar, walk-in pantry, 2 powder baths down&up, pool-spa, builtin grilling area, firepit & 3 car garage.
Location
State TX
County Dallas
Direction From Garland Rd turn onto Lakeland Dr. Turn right on Groveland Dr. Home will be on the right
Rooms
Dining Room 2
Interior
Interior Features Built-in Features, Built-in Wine Cooler, Cable TV Available, Chandelier, Decorative Lighting, Double Vanity, Eat-in Kitchen, Flat Screen Wiring, High Speed Internet Available, Kitchen Island, Multiple Staircases, Open Floorplan, Pantry, Smart Home System, Sound System Wiring, Vaulted Ceiling(s), Walk-In Closet(s), Wet Bar
Heating Central
Cooling Central Air
Flooring Carpet, Tile, Wood
Fireplaces Number 1
Fireplaces Type Fire Pit, Outside
Equipment Home Theater
Appliance Built-in Gas Range, Built-in Refrigerator, Dishwasher, Disposal, Gas Oven, Gas Range, Microwave, Double Oven, Plumbed For Gas in Kitchen, Refrigerator, Vented Exhaust Fan
Heat Source Central
Laundry Electric Dryer Hookup, Utility Room, Full Size W/D Area, Stacked W/D Area, Washer Hookup
Exterior
Exterior Feature Attached Grill, Built-in Barbecue, Covered Patio/Porch, Fire Pit, Gas Grill, Rain Gutters, Outdoor Grill, Outdoor Kitchen, Outdoor Living Center, Private Yard
Garage Spaces 3.0
Fence Wood
Pool In Ground, Pool Sweep, Pool/Spa Combo, Salt Water
Utilities Available Asphalt, Cable Available, City Sewer, City Water, Concrete, Curbs, Dirt, Electricity Available, Electricity Connected, Phone Available
Roof Type Composition
Garage Yes
Private Pool 1
Building
Lot Description Interior Lot, Landscaped
Story Two
Foundation Pillar/Post/Pier
Structure Type Stucco
Schools
School District Dallas Isd
Others
Financing Conventional
Read Less

©2025 North Texas Real Estate Information Systems.
Bought with Skylar Champion • Dave Perry Miller Real Estate



