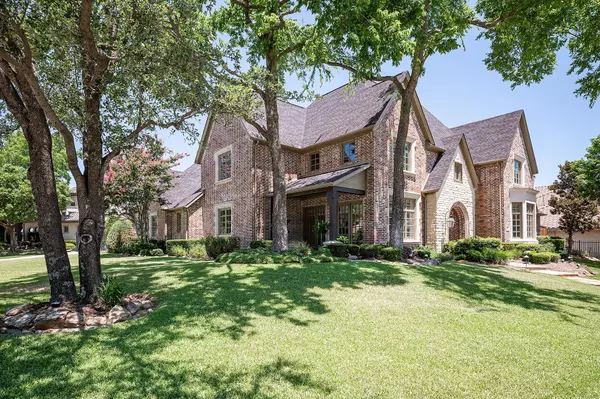For more information regarding the value of a property, please contact us for a free consultation.
705 Penfolds Lane Coppell, TX 75019
Want to know what your home might be worth? Contact us for a FREE valuation!

Our team is ready to help you sell your home for the highest possible price ASAP
Key Details
Property Type Single Family Home
Sub Type Single Family Residence
Listing Status Sold
Purchase Type For Sale
Square Footage 4,019 sqft
Price per Sqft $335
Subdivision Reserve
MLS Listing ID 20071097
Sold Date 08/22/22
Style Traditional
Bedrooms 4
Full Baths 3
Half Baths 1
HOA Fees $100/ann
HOA Y/N Mandatory
Year Built 2000
Annual Tax Amount $22,640
Lot Size 0.372 Acres
Acres 0.372
Property Description
Rarely available exec home in the Reserve on sprawling corner lot with large shade trees easy walking distance to Old Town Coppell,Farmers Market,new Arts center,parks and trails.Warm nat gas lantern at front leads into grand 2 story entry w spiral staircase,real wood flrs in liv & dining areas down.Private study w wall of built-ins & desk,storage closet & plantation shutters.Near powder rm also serves as cabana bath.Spacious master w bay windows looks onto backyard oasis.Spa like master bath has extra storage,dual sinks,free standing tub and shower w rain glass door.Plantation shutters filter the outdoor light.Dining rm includes designer fixture & side covered patio-under stairs wine ready rm with decorative iron door leads into the kitchen living center.Wolf appliances incld double ovens & built-in espresso & coffee machine plumbed for ease of use.Bosch dishwasher & Sub-Zero both w custom cabnt finish.Media rm, 3 bedrms up,1 split with ensuite bath.Outdoor to die for! See pics!
Location
State TX
County Dallas
Community Curbs, Sidewalks
Direction From 635 take Denton Tap north to Bethel. Left on Bethel to Penfolds. Turn left, house on right.
Rooms
Dining Room 2
Interior
Interior Features Built-in Features, Cable TV Available, Chandelier, Decorative Lighting, Granite Counters, High Speed Internet Available, Kitchen Island, Multiple Staircases, Open Floorplan, Pantry, Sound System Wiring, Vaulted Ceiling(s), Walk-In Closet(s)
Heating Central, Electric, Natural Gas, Zoned
Cooling Ceiling Fan(s), Central Air, Electric, Zoned
Flooring Carpet, Ceramic Tile, Hardwood, Slate, Travertine Stone
Fireplaces Number 1
Fireplaces Type Gas Starter, Great Room, Raised Hearth, Stone, Wood Burning
Equipment Home Theater
Appliance Built-in Coffee Maker, Built-in Refrigerator, Dishwasher, Disposal, Electric Oven, Gas Cooktop, Gas Water Heater, Microwave, Double Oven, Plumbed For Gas in Kitchen, Refrigerator
Heat Source Central, Electric, Natural Gas, Zoned
Laundry Electric Dryer Hookup, Gas Dryer Hookup
Exterior
Exterior Feature Built-in Barbecue, Covered Deck, Covered Patio/Porch, Rain Gutters, Outdoor Kitchen, Outdoor Living Center
Garage Spaces 3.0
Fence Fenced, Gate, Metal, Wood
Pool Gunite, Heated, In Ground, Outdoor Pool, Pool Sweep, Pool/Spa Combo, Water Feature
Community Features Curbs, Sidewalks
Utilities Available City Sewer, City Water, Concrete, Curbs, Individual Gas Meter, Individual Water Meter, Natural Gas Available, Phone Available, Sewer Available, Sidewalk, Underground Utilities
Roof Type Composition
Garage Yes
Private Pool 1
Building
Lot Description Corner Lot, Interior Lot, Landscaped, Lrg. Backyard Grass, Sprinkler System, Subdivision
Story Two
Foundation Slab
Structure Type Brick,Frame
Schools
School District Coppell Isd
Others
Restrictions Deed
Ownership See Agent
Acceptable Financing Cash, Conventional
Listing Terms Cash, Conventional
Financing Conventional
Read Less

©2025 North Texas Real Estate Information Systems.
Bought with Garrett Fiveash • JPAR - Plano



