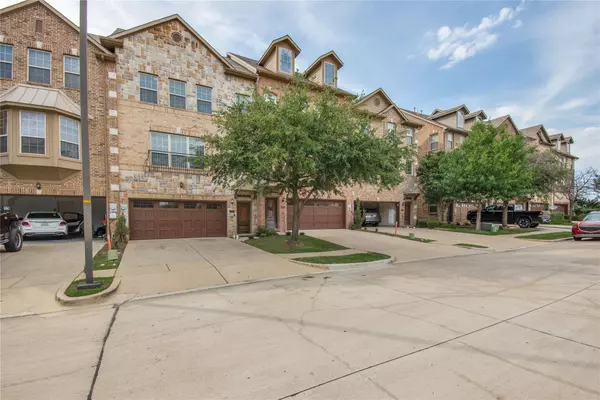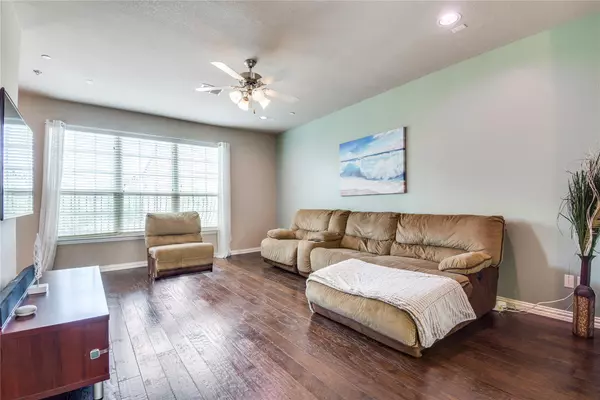For more information regarding the value of a property, please contact us for a free consultation.
7839 Liverpool Lane Irving, TX 75063
Want to know what your home might be worth? Contact us for a FREE valuation!

Our team is ready to help you sell your home for the highest possible price ASAP
Key Details
Property Type Townhouse
Sub Type Townhouse
Listing Status Sold
Purchase Type For Sale
Square Footage 2,259 sqft
Price per Sqft $203
Subdivision Hunters Ridge 02
MLS Listing ID 20102896
Sold Date 08/11/22
Bedrooms 4
Full Baths 3
Half Baths 1
HOA Fees $340/mo
HOA Y/N Mandatory
Year Built 2009
Annual Tax Amount $9,406
Lot Size 1,785 Sqft
Acres 0.041
Property Description
A gorgeous upgraded stone elevation and freshly stained East-facing front door welcomes you to your next home! A two-story open foyer greets you as you walk into this spacious tri-level plan that offers a complete MOTHER-IN-LAW SUITE with a private bedroom & bath and BONUS LIVING-GAME ROOM on the ground floor with direct access to the patio and yard. Main floor boasts hardwood floors with an open living, dining, powder bath, kitchen and access to a newly constructed balcony. Upstairs, find a highly functional floor plan which includes Master bed & en-suite bath, plus 2 additional bedrooms, with an extra bath and laundry. New AC coil in 2020. This family-friendly neighborhood offers nightly security patrol, a gazebo and pool with prime location to retail, restaurants, Las Colinas golf clubs and entertainment just minutes away. HOA maintains lawn care & irrigation. TV mounts, storage racks and shelving in the garage stay with the home. Close access to major highways and DFW airport!
Location
State TX
County Dallas
Community Community Pool, Community Sprinkler, Greenbelt, Jogging Path/Bike Path, Pool, Sidewalks, Other
Direction Use Google Maps or GPS
Rooms
Dining Room 1
Interior
Interior Features Cable TV Available, Flat Screen Wiring, Granite Counters, Pantry, Walk-In Closet(s)
Heating Central
Cooling Central Air
Flooring Carpet, Ceramic Tile, Hardwood
Appliance Dishwasher, Disposal, Electric Cooktop, Microwave
Heat Source Central
Laundry Electric Dryer Hookup, Utility Room, Washer Hookup
Exterior
Exterior Feature Balcony
Garage Spaces 2.0
Fence None
Community Features Community Pool, Community Sprinkler, Greenbelt, Jogging Path/Bike Path, Pool, Sidewalks, Other
Utilities Available City Water
Roof Type Shingle
Garage Yes
Building
Story Three Or More
Foundation Brick/Mortar, Slab
Structure Type Brick,Rock/Stone
Schools
School District Carrollton-Farmers Branch Isd
Others
Acceptable Financing Cash, Conventional, FHA
Listing Terms Cash, Conventional, FHA
Financing Conventional
Special Listing Condition Survey Available
Read Less

©2024 North Texas Real Estate Information Systems.
Bought with Sivakumaran Krishnan • Krishna Kadaru



