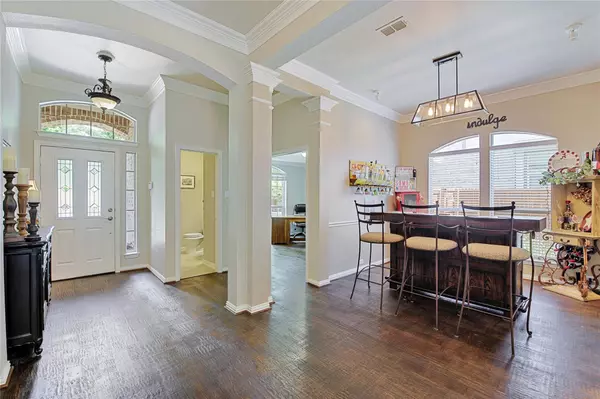For more information regarding the value of a property, please contact us for a free consultation.
933 Fall Creek Grapevine, TX 76051
Want to know what your home might be worth? Contact us for a FREE valuation!

Our team is ready to help you sell your home for the highest possible price ASAP
Key Details
Property Type Single Family Home
Sub Type Single Family Residence
Listing Status Sold
Purchase Type For Sale
Square Footage 2,583 sqft
Price per Sqft $274
Subdivision Silver Lake Estates Add
MLS Listing ID 20098778
Sold Date 08/11/22
Style Traditional
Bedrooms 4
Full Baths 2
Half Baths 1
HOA Fees $33/ann
HOA Y/N Mandatory
Year Built 2004
Annual Tax Amount $10,077
Lot Size 8,407 Sqft
Acres 0.193
Property Description
FABULOUS single story home with Claffey Pool and Spa and Outdoor Living Space, walkable distance to Grapevine Lake and downtown Grapevine, with MANY UPDATES, located in the beautiful Silver Lake Estates. This one of a kind home offers a very private backyard perfect for entertaining with a large covered patio and built in grill area with bar seating and Cafe lights for ambiance. The interior shows beautifully with an office space in the front, extensive hand scraped wood floors, new windows in kitchen, great room and master bedroom, new roof, fireplace, builtins, powder bath, an open floor plan with primary split from other bedrooms. The kitchen has Quartz counters with Subway backsplash, a huge island, stainless appliances and pantry. The primary bathroom has been beautifully updated and is modern and elegant! This home is GORGEOUS and Easy to Show! If you're downsizing or you just want a move in ready, lock and leave lifestyle, with a fantastic location, THIS IS IT!
Location
State TX
County Tarrant
Direction From Dove Loop, left on Inland, left on Sycamore, right on Water Oak, right onto Trunkwood, left onto Fall Free, house will be on the left
Rooms
Dining Room 2
Interior
Interior Features Built-in Features, Cable TV Available, Chandelier, Decorative Lighting, Double Vanity, Eat-in Kitchen, Flat Screen Wiring, Granite Counters, High Speed Internet Available, Kitchen Island, Natural Woodwork, Open Floorplan, Sound System Wiring, Walk-In Closet(s)
Heating Central, Natural Gas
Cooling Central Air, Electric
Flooring Carpet, Ceramic Tile, Wood
Fireplaces Number 1
Fireplaces Type Decorative, Gas Starter
Appliance Dishwasher, Disposal, Electric Cooktop, Electric Oven, Microwave
Heat Source Central, Natural Gas
Laundry Electric Dryer Hookup, Utility Room, Full Size W/D Area, Washer Hookup
Exterior
Exterior Feature Covered Patio/Porch, Rain Gutters, Lighting, Outdoor Grill, Outdoor Living Center, Private Yard
Garage Spaces 2.0
Fence Wood
Pool Gunite, Heated, In Ground, Outdoor Pool, Pool Sweep, Pool/Spa Combo, Sport, Water Feature, Waterfall
Utilities Available City Sewer, City Water, Concrete, Curbs, Individual Gas Meter, Individual Water Meter, Sidewalk, Underground Utilities
Roof Type Composition
Garage Yes
Private Pool 1
Building
Lot Description Few Trees, Interior Lot, Landscaped, Sprinkler System, Subdivision
Story One
Foundation Slab
Structure Type Brick,Rock/Stone
Schools
School District Grapevine-Colleyville Isd
Others
Restrictions Unknown Encumbrance(s)
Acceptable Financing Cash, Conventional, VA Loan
Listing Terms Cash, Conventional, VA Loan
Financing Conventional
Special Listing Condition Verify Tax Exemptions
Read Less

©2024 North Texas Real Estate Information Systems.
Bought with Kim Assaad • Compass RE Texas, LLC



