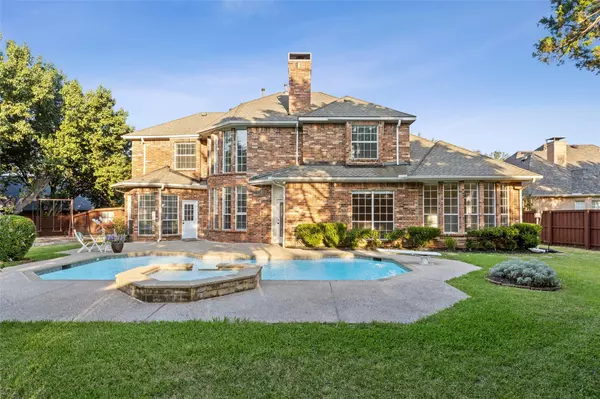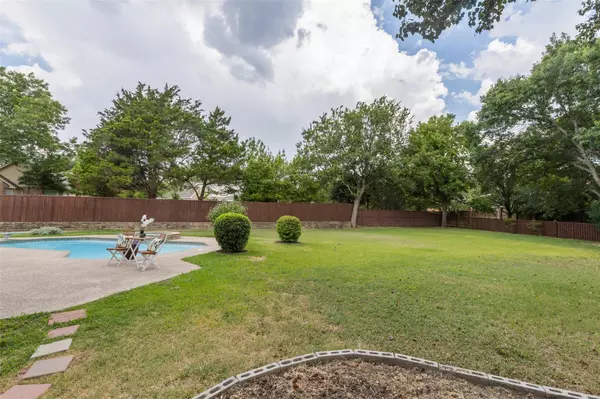For more information regarding the value of a property, please contact us for a free consultation.
4812 Ivyleaf Lane Mckinney, TX 75072
Want to know what your home might be worth? Contact us for a FREE valuation!

Our team is ready to help you sell your home for the highest possible price ASAP
Key Details
Property Type Single Family Home
Sub Type Single Family Residence
Listing Status Sold
Purchase Type For Sale
Square Footage 3,365 sqft
Price per Sqft $233
Subdivision Arbor Glen Ph I
MLS Listing ID 20106284
Sold Date 09/13/22
Style Traditional
Bedrooms 4
Full Baths 4
HOA Fees $70/ann
HOA Y/N Mandatory
Year Built 1995
Annual Tax Amount $10,271
Lot Size 0.440 Acres
Acres 0.44
Property Description
Stunning Darling home on a 0.44 Acer cul-de-sac & greenbelt lot with 3 car garage in coveted Stonebridge Ranch! Fantastic floor-plan encompasses 4 bedrooms, 4 baths, study, Den and game room.Inspire your inner chef with luxury kitchen that boasts granite c-tops,newly painted cabinets,SS appliances.The kitchen,breakfast & living room are open to each other, making it easy for everyone to be together. Relax in19 feet ceiling family room with 10 huge windows overlooking backyard allowing for tons of natural light plus beautiful brick fireplace.Master bedroom is facing beautiful pool & has new granite c top, renovated shower with garden tub and custom closet.Office is facing backyard provides quiet work environment.16 foot Den area is perfect for gathering guests or be 2nd office.The huge backyard with great privacy is an entertainers dream with a pool and spa.New paint, carpet,Y2017 roof, Y 2019 HVAC etc. Tons of Amenities.Mckinney ISD,easy access to HW75,HW121. Kitchen has gas pipe
Location
State TX
County Collin
Community Community Pool, Golf, Greenbelt, Jogging Path/Bike Path, Playground, Tennis Court(S)
Direction Heading west on Eldorado Pkwy, turn right onto Lake Forest Drive. Turn right onto Morning Glory Way. Turn left onto Ivyleaf Lane and the house will be on the left.
Rooms
Dining Room 2
Interior
Interior Features Built-in Wine Cooler, Cable TV Available, Decorative Lighting, Eat-in Kitchen, High Speed Internet Available, Vaulted Ceiling(s), Walk-In Closet(s)
Heating Central, Natural Gas
Cooling Ceiling Fan(s), Central Air, Electric
Flooring Carpet, Ceramic Tile, Wood
Fireplaces Number 1
Fireplaces Type Decorative, Gas Starter
Appliance Built-in Gas Range, Dishwasher, Disposal, Electric Oven, Gas Cooktop, Gas Water Heater, Plumbed for Ice Maker
Heat Source Central, Natural Gas
Laundry Electric Dryer Hookup, Gas Dryer Hookup, Utility Room, Full Size W/D Area, Washer Hookup
Exterior
Exterior Feature Rain Gutters, Lighting, Storage
Garage Spaces 3.0
Fence Wood
Pool Pool/Spa Combo
Community Features Community Pool, Golf, Greenbelt, Jogging Path/Bike Path, Playground, Tennis Court(s)
Utilities Available City Sewer, City Water, Curbs, Sidewalk
Roof Type Composition
Garage Yes
Private Pool 1
Building
Lot Description Cul-De-Sac, Few Trees, Interior Lot, Irregular Lot, Landscaped, Lrg. Backyard Grass, Sprinkler System, Subdivision
Story Two
Foundation Slab
Structure Type Brick,Siding
Schools
School District Mckinney Isd
Others
Ownership See Agent
Acceptable Financing Cash, Conventional, FHA, VA Loan
Listing Terms Cash, Conventional, FHA, VA Loan
Financing Conventional
Read Less

©2024 North Texas Real Estate Information Systems.
Bought with Adrianne Dugan • Divvy Realty



