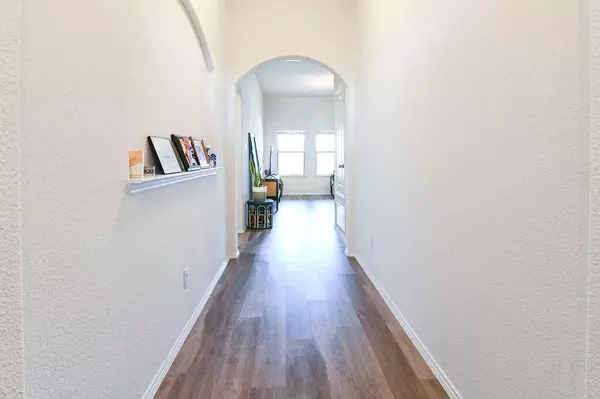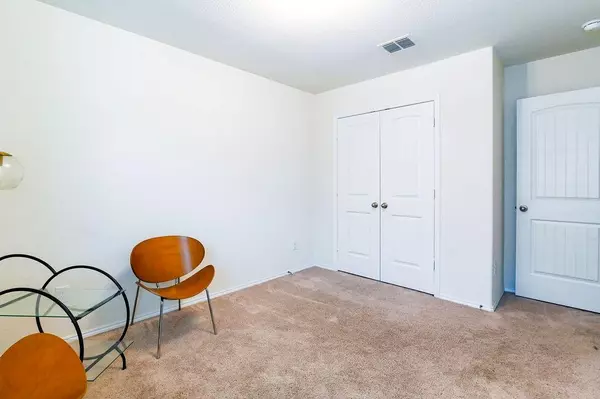For more information regarding the value of a property, please contact us for a free consultation.
8925 Dameron Drive Fort Worth, TX 76131
Want to know what your home might be worth? Contact us for a FREE valuation!

Our team is ready to help you sell your home for the highest possible price ASAP
Key Details
Property Type Single Family Home
Sub Type Single Family Residence
Listing Status Sold
Purchase Type For Sale
Square Footage 1,712 sqft
Price per Sqft $198
Subdivision Ridgeview Farms
MLS Listing ID 20116528
Sold Date 09/20/22
Bedrooms 3
Full Baths 2
HOA Fees $30/mo
HOA Y/N Mandatory
Year Built 2019
Annual Tax Amount $6,966
Lot Size 5,488 Sqft
Acres 0.126
Property Description
MOVE-IN READY NOW!! This beautifully maintained, one-owner home is ready for its next owner! Immediately upon entry you will feel at home. This home offers an open concept, tons of natural lighting, plenty of backyard to entertain or just relax on the over-sized covered patio. Fully functional full lawn sprinkler system. The secondary bedrooms are spacious, with good-sized closets, separate from the master suite. Then on to the master, spacious but cozy! You have your separate shower, dual sinks, and huge walk-in closet. Carpet in bedrooms, with luxury vinyl flooring throughout the rest of the home. This energy efficient, smart home has a lot to offer! There's also a transferable limited 10-year builder warranty. This community is full of great amenities; community pool, walking trail, club house and much more. Not to mention it's minutes away from shopping, restaurants, and entertainment. Why wait?! Please call our office to set up your showing! 972-780-SOLD(7653)
Location
State TX
County Tarrant
Community Club House, Community Pool, Greenbelt, Jogging Path/Bike Path, Playground
Direction North on 187, exit towards Harmon Rd, left on Harmon and cross over 287, right on Prairie Dawn Dr., and left on Zubia Ln.
Rooms
Dining Room 1
Interior
Interior Features Cable TV Available, Smart Home System, Vaulted Ceiling(s)
Heating Central, Natural Gas
Cooling Ceiling Fan(s), Central Air, Electric
Flooring Carpet, Other
Fireplaces Type None
Appliance Dishwasher, Disposal, Gas Range, Gas Water Heater, Microwave, Plumbed for Ice Maker, Vented Exhaust Fan
Heat Source Central, Natural Gas
Exterior
Exterior Feature Covered Patio/Porch, Rain Gutters
Garage Spaces 2.0
Fence Wood
Community Features Club House, Community Pool, Greenbelt, Jogging Path/Bike Path, Playground
Utilities Available City Sewer, City Water, Curbs, Individual Water Meter
Roof Type Composition
Garage Yes
Building
Lot Description Few Trees, Interior Lot, Landscaped, Sprinkler System, Subdivision
Story One
Foundation Slab
Structure Type Brick,Rock/Stone,Siding
Schools
School District Eagle Mt-Saginaw Isd
Others
Ownership See Agent
Acceptable Financing Cash, Conventional, FHA, VA Loan
Listing Terms Cash, Conventional, FHA, VA Loan
Financing FHA
Read Less

©2024 North Texas Real Estate Information Systems.
Bought with Henok Girma • Competitive Edge Realty LLC



