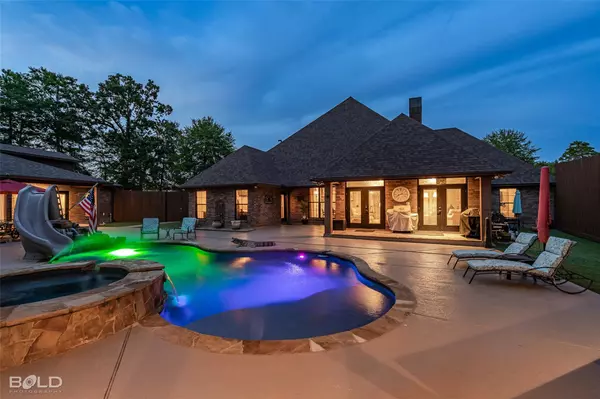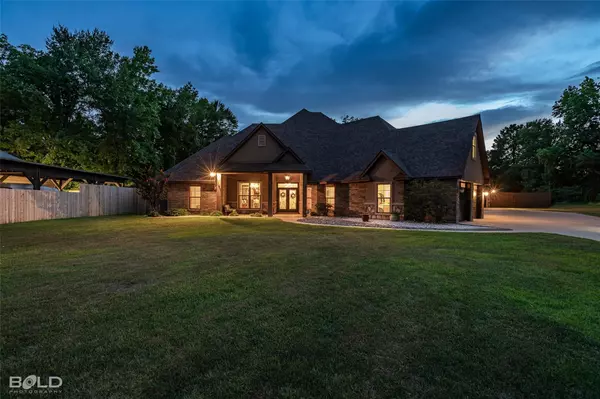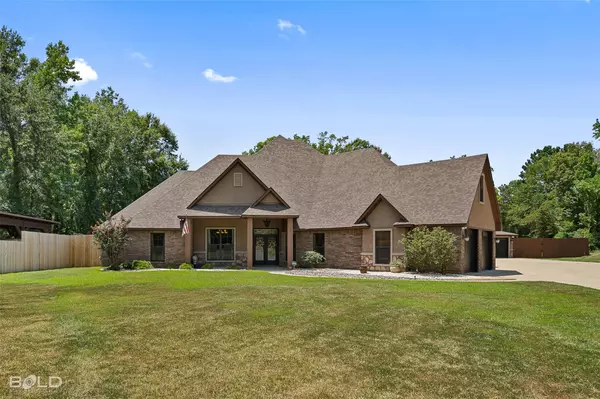For more information regarding the value of a property, please contact us for a free consultation.
351 Northbrook Drive Shreveport, LA 71106
Want to know what your home might be worth? Contact us for a FREE valuation!

Our team is ready to help you sell your home for the highest possible price ASAP
Key Details
Property Type Single Family Home
Sub Type Single Family Residence
Listing Status Sold
Purchase Type For Sale
Square Footage 4,115 sqft
Price per Sqft $188
Subdivision Wrenwood Park
MLS Listing ID 20123116
Sold Date 09/01/22
Bedrooms 4
Full Baths 3
Half Baths 1
HOA Fees $25/ann
HOA Y/N Mandatory
Year Built 2013
Lot Size 1.000 Acres
Acres 1.0
Property Description
Must see this high-end custom built home with separate mother-in-law residence nestled on a cul-de-sac lot with approx 1 acre of land in the quiet gated community of Wrenwood just a quick jaunt to I-49 and Bert Kouns. The focal point of the secluded backyard is a kidney-shaped in ground pool with hot tub, waterfall, and slide. Outdoor kitchen with wood-burning fireplace overlooking pool area. Plenty of space for parking as it boasts 3-car covered parking attached to main home and 2-car covered parking attached to the mother-in-law residence with one of the spaces built for RV parking as well as a climate-controlled workshop on rear of structure. The main home features open concept layout with high ceilings, thick moldings, and exquisite ceiling treatments. Remote master suite features a luxurious bath with 2 supersized closets. Lots of space as in addition to the 4 beds there is a bonus room, loft, living room, formal dining room, and a hearth room with 2 sided fireplace and wet bar!
Location
State LA
County Caddo
Direction please see google
Rooms
Dining Room 1
Interior
Interior Features Built-in Features, Cable TV Available, Cathedral Ceiling(s), Chandelier, Decorative Lighting, Double Vanity, Granite Counters, High Speed Internet Available, Kitchen Island, Open Floorplan, Walk-In Closet(s), Wet Bar
Heating Central, Natural Gas
Cooling Central Air, Electric
Flooring Brick/Adobe, Carpet, Ceramic Tile
Fireplaces Number 3
Fireplaces Type Brick, Gas Starter, Living Room, Outside, Recreation Room, Stone, Wood Burning
Appliance Built-in Gas Range, Dishwasher, Disposal, Gas Oven, Microwave, Tankless Water Heater
Heat Source Central, Natural Gas
Laundry Utility Room
Exterior
Exterior Feature Covered Patio/Porch, Outdoor Grill, Outdoor Kitchen, Outdoor Living Center, Private Yard, RV/Boat Parking, Storage
Garage Spaces 5.0
Fence Privacy
Pool Gunite, In Ground, Private, Separate Spa/Hot Tub, Waterfall
Utilities Available Asphalt, City Sewer, City Water
Roof Type Asphalt
Garage Yes
Private Pool 1
Building
Lot Description Acreage, Cul-De-Sac, Irregular Lot, Landscaped, Lrg. Backyard Grass, Sprinkler System, Subdivision
Story Two
Foundation Slab
Structure Type Brick,Rock/Stone
Schools
School District Caddo Psb
Others
Ownership Hood
Financing Conventional
Read Less

©2024 North Texas Real Estate Information Systems.
Bought with Mary Jo Gray • Coldwell Banker Gosslee



