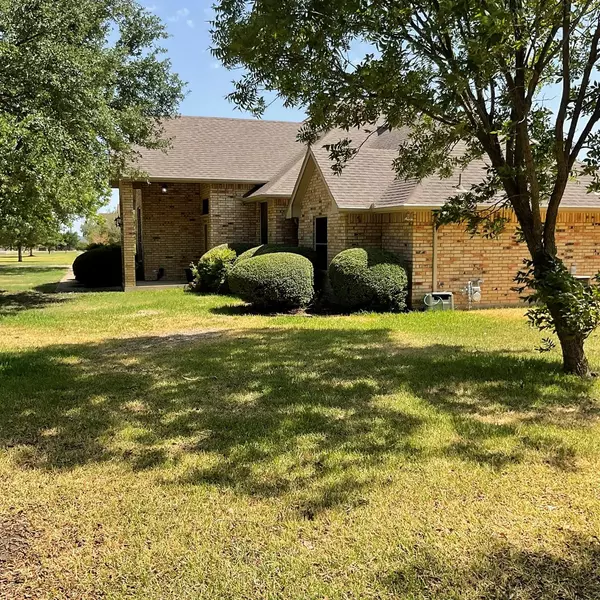For more information regarding the value of a property, please contact us for a free consultation.
100 Burtonwood Circle Ovilla, TX 75154
Want to know what your home might be worth? Contact us for a FREE valuation!

Our team is ready to help you sell your home for the highest possible price ASAP
Key Details
Property Type Single Family Home
Sub Type Single Family Residence
Listing Status Sold
Purchase Type For Sale
Square Footage 2,808 sqft
Price per Sqft $188
Subdivision Woodbridge Add
MLS Listing ID 20112778
Sold Date 09/19/22
Style Traditional
Bedrooms 4
Full Baths 2
Half Baths 2
HOA Y/N None
Year Built 1998
Annual Tax Amount $7,707
Lot Size 1.003 Acres
Acres 1.003
Lot Dimensions 239
Property Description
ENJOY THE COUNTRYSIDE ON A BEAUTIFUL 1 ACRE CORNER LOT YET IS STILL ONLY 25 MINUTES FROM DOWNTOWN DALLAS. You'll love custom look of the the coffered ceiling in the living room and the wood floors in the dining, living, and master bedroom. The floorplan is a is split 3 bed with a study that can be used as a 4th bedroom, a large multipurpose room with a half bath upstairs that can be game room, exercise room or even a 5th bedroom. Relax, cook, swim outdoors utilizing the POOL and the OUTDOOR KITCHEN. For the industrious type you can use the 10 X 12 workshop with electricity for all of your misc. hobbies. Kitchen has a touchless faucet and cheaper utilities with the radiant barrier installed. You need to come see to appreciate!!Click the Virtual Tour link to view the 3D walkthrough!!
Location
State TX
County Ellis
Direction S Cockrell Rd, go west on Johnson Ln, first st on right (Burtonwood Circle), property is on the NE corner of Johnson Ln & Burtonwood Circle.
Rooms
Dining Room 2
Interior
Interior Features Chandelier, Decorative Lighting, Double Vanity, High Speed Internet Available, Kitchen Island, Pantry
Heating Central, Natural Gas, Zoned
Cooling Central Air, Electric, Zoned
Flooring Carpet, Ceramic Tile, Wood
Fireplaces Number 1
Fireplaces Type Gas, Glass Doors, Living Room
Appliance Built-in Gas Range, Dishwasher, Disposal, Electric Oven, Gas Cooktop, Gas Water Heater, Microwave, Plumbed For Gas in Kitchen, Plumbed for Ice Maker, Tankless Water Heater, Vented Exhaust Fan
Heat Source Central, Natural Gas, Zoned
Laundry Electric Dryer Hookup, Gas Dryer Hookup, Utility Room, Full Size W/D Area, Washer Hookup
Exterior
Garage Spaces 3.0
Carport Spaces 4
Pool Diving Board, Fenced, Gunite, In Ground, Pool Sweep, Water Feature
Utilities Available Aerobic Septic, All Weather Road, City Water, Electricity Connected, Individual Gas Meter, Individual Water Meter, Outside City Limits, Underground Utilities
Roof Type Composition
Garage Yes
Private Pool 1
Building
Story One and One Half
Foundation Slab
Structure Type Brick
Schools
School District Red Oak Isd
Others
Ownership Bruce & Kelley Hanes
Acceptable Financing Cash, Conventional, FHA, VA Loan
Listing Terms Cash, Conventional, FHA, VA Loan
Financing Conventional
Special Listing Condition Survey Available
Read Less

©2024 North Texas Real Estate Information Systems.
Bought with David Young • Pro Deo Realty



