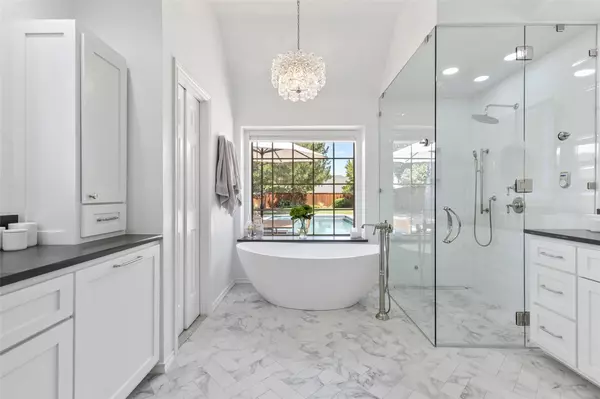For more information regarding the value of a property, please contact us for a free consultation.
5801 Montford Drive Colleyville, TX 76034
Want to know what your home might be worth? Contact us for a FREE valuation!

Our team is ready to help you sell your home for the highest possible price ASAP
Key Details
Property Type Single Family Home
Sub Type Single Family Residence
Listing Status Sold
Purchase Type For Sale
Square Footage 3,080 sqft
Price per Sqft $256
Subdivision Highland Meadows Add
MLS Listing ID 20130385
Sold Date 08/31/22
Style Traditional
Bedrooms 4
Full Baths 3
HOA Fees $35/ann
HOA Y/N Mandatory
Year Built 1988
Annual Tax Amount $12,385
Lot Size 0.456 Acres
Acres 0.456
Property Description
Exquisite transitional home on corner lot (.456 acre) in desireable Highland Meadows! This light filled beautiful home has been completely refreshed - interior & exterior paint with today's trends, new carpet, new fence, a new HVAC unit, landscaping & more! Kitchen is open to the family room with vaulted ceiling & gas fireplace. Enjoy the amenities of the kitchen - potfiller, large built in SS fridge, double ovens, & island. Master bath was taken down to the studs for renovations, which include an oversized framless shower with steam, LED glam mirrors, quartz countertops on separate vanities, custom cabinets & lovely basin stone tub that overlooks the pool & expansive back yard. Master closet was revamped to maximize storage & efficiency. Come enjoy the saltwater pool, pergola covered patio & the lush grounds. Bonus gameroom presents many opportunities . ***MULTIPLE OFFERS RECEIVED*** Please send highest & best by 5 pm on August 8.
Location
State TX
County Tarrant
Community Curbs
Direction Driving west on Hall Johnson Rd, turn right on Meadowhill Dr.Turn right on Ballantrae Drive & turn left on Montford. Home will be on the right.
Rooms
Dining Room 2
Interior
Interior Features Cable TV Available, Chandelier, Decorative Lighting, Double Vanity, Granite Counters, High Speed Internet Available, Kitchen Island, Open Floorplan, Pantry, Vaulted Ceiling(s), Walk-In Closet(s)
Heating Central, Natural Gas, Zoned
Cooling Central Air, Electric, Zoned
Flooring Carpet, Ceramic Tile, Wood
Fireplaces Number 1
Fireplaces Type Family Room, Gas Logs, Gas Starter
Appliance Built-in Refrigerator, Dishwasher, Disposal, Gas Cooktop, Convection Oven, Double Oven, Plumbed For Gas in Kitchen, Plumbed for Ice Maker, Vented Exhaust Fan
Heat Source Central, Natural Gas, Zoned
Laundry Utility Room, Full Size W/D Area, Washer Hookup
Exterior
Exterior Feature Attached Grill, Covered Patio/Porch, Gas Grill, Rain Gutters, Private Yard
Garage Spaces 3.0
Fence Wood
Pool Gunite, In Ground, Salt Water, Sport
Community Features Curbs
Utilities Available City Sewer, City Water, Curbs, Electricity Connected, Natural Gas Available
Roof Type Composition
Garage Yes
Private Pool 1
Building
Lot Description Corner Lot, Landscaped, Lrg. Backyard Grass, Many Trees, Sprinkler System
Story One and One Half
Foundation Slab
Structure Type Brick
Schools
School District Grapevine-Colleyville Isd
Others
Ownership see agent
Acceptable Financing Cash, Conventional, VA Loan
Listing Terms Cash, Conventional, VA Loan
Financing Conventional
Special Listing Condition Aerial Photo
Read Less

©2025 North Texas Real Estate Information Systems.
Bought with Mike Smith • Ebby Halliday, REALTORS



