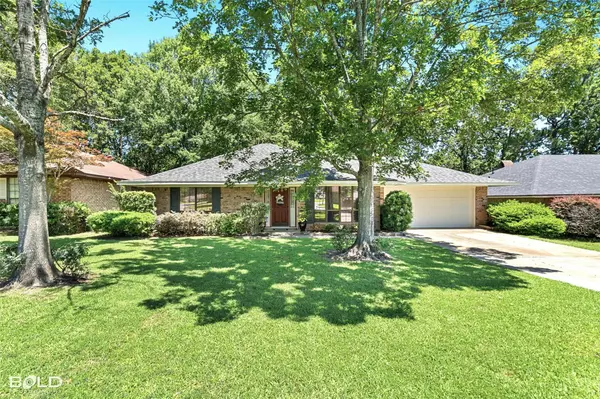For more information regarding the value of a property, please contact us for a free consultation.
6116 Ambleside Drive Shreveport, LA 71129
Want to know what your home might be worth? Contact us for a FREE valuation!

Our team is ready to help you sell your home for the highest possible price ASAP
Key Details
Property Type Single Family Home
Sub Type Single Family Residence
Listing Status Sold
Purchase Type For Sale
Square Footage 1,946 sqft
Price per Sqft $111
Subdivision Steeple Chase
MLS Listing ID 20132025
Sold Date 11/09/22
Bedrooms 3
Full Baths 2
HOA Fees $10/ann
HOA Y/N Mandatory
Year Built 1978
Annual Tax Amount $2,191
Lot Size 10,323 Sqft
Acres 0.237
Property Description
Enjoy family life in a well-maintained Steeple Chase home with a functional floorplan along with boasting cathedral ceilings which gives it an open and spacious feel. This home has all the entertainment extras with a formal dining room, fireplace with maintenance-free gas logs, a covered back patio, and eat-in kitchen with a double oven. It offers 3 bedrooms and 2 full baths with plenty of closet space and storage. The master bedroom has an attached bonus room that is perfect for a large office, nursery, or making it into your dream dressing room. Not only is the back yard a perfect place for kids to play with plenty of shade and a privacy fence but stepping out of the back gate will give you access to a network of several community parks containing miles of paved walking trails and playground equipment. This above average home has excellent curb appeal and shows well. Schedule a viewing of this exceptional home today!
Location
State LA
County Caddo
Direction Ambleside St. runs off Pines between West 70th and Buncombe Rd. is west Shreveport. See GPS.
Rooms
Dining Room 2
Interior
Interior Features High Speed Internet Available, Paneling, Vaulted Ceiling(s)
Heating Central, Natural Gas
Cooling Central Air
Flooring Carpet, Vinyl
Fireplaces Number 1
Fireplaces Type Brick, Gas Logs
Appliance Dishwasher, Disposal, Electric Oven, Double Oven
Heat Source Central, Natural Gas
Exterior
Exterior Feature Covered Patio/Porch, Other
Garage Spaces 2.0
Fence Privacy, Wood
Utilities Available City Sewer
Roof Type Asphalt
Garage Yes
Building
Story One
Foundation Slab
Structure Type Brick
Schools
School District Caddo Psb
Others
Restrictions None
Financing FHA
Read Less

©2024 North Texas Real Estate Information Systems.
Bought with Russell Adams • Keller Williams Northwest



