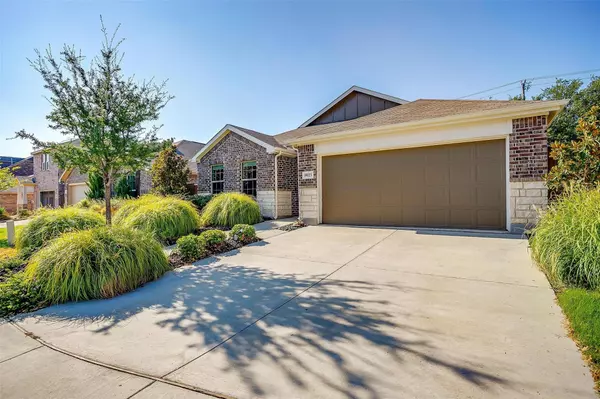For more information regarding the value of a property, please contact us for a free consultation.
8625 Glenburne Drive Fort Worth, TX 76131
Want to know what your home might be worth? Contact us for a FREE valuation!

Our team is ready to help you sell your home for the highest possible price ASAP
Key Details
Property Type Single Family Home
Sub Type Single Family Residence
Listing Status Sold
Purchase Type For Sale
Square Footage 2,102 sqft
Price per Sqft $180
Subdivision Ridgeview Farms
MLS Listing ID 20139729
Sold Date 09/23/22
Style Traditional
Bedrooms 4
Full Baths 2
HOA Fees $33/ann
HOA Y/N Mandatory
Year Built 2018
Annual Tax Amount $7,804
Lot Size 5,837 Sqft
Acres 0.134
Property Description
MULTIPLE OFFERS RECEIVED BEST & FINAL DUE BY 10 AM TUES 8-23. Lovely 4 bed 2 bath brick and stone home with an open floor plan! Enter through the beautiful wood and glass contemporary door. Off the entry is an office that could also be used as a craft room or sitting area. The kitchen has a lot to offer with its granite countertops, large island with breakfast bar, tile backsplash, and stainless steel appliances. The open floor plan is great for hosting friends and family or simply relaxing by the cozy fireplace. Spacious primary bedroom has a sitting area that could be used as an office and an ensuite with dual sink vanity and walk-in shower. Outdoors the property is landscaped with a nicely sized covered patio in the backyard. Minutes from the community pool and park!
Location
State TX
County Tarrant
Community Community Pool
Direction Use GPS. From I-35W Northbound, Exit onto US-287 N, Take the exit toward Harmon Rd, At the traffic cir take the 3rd exit onto Harmon Rd, At the next traffic cir continue straight on Harmon Rd, Turn right on E Harmon Rd, Turn right on Prairie Dawn Dr, Turn left on Glenburne Dr. Homes on the left.
Rooms
Dining Room 1
Interior
Interior Features Decorative Lighting, Eat-in Kitchen
Heating Central
Cooling Ceiling Fan(s), Central Air
Flooring Carpet, Ceramic Tile, Laminate
Fireplaces Number 1
Fireplaces Type Electric
Appliance Dishwasher, Disposal, Electric Cooktop, Electric Oven, Microwave
Heat Source Central
Exterior
Exterior Feature Covered Patio/Porch, Rain Gutters
Garage Spaces 2.0
Fence Wood
Community Features Community Pool
Utilities Available City Sewer, City Water, Curbs, Sidewalk
Roof Type Composition
Garage Yes
Building
Lot Description Landscaped, Sprinkler System, Subdivision
Story One
Foundation Slab
Structure Type Brick,Rock/Stone,Siding
Schools
School District Eagle Mt-Saginaw Isd
Others
Ownership See Offer Instructions
Acceptable Financing Cash, Conventional, FHA, VA Loan
Listing Terms Cash, Conventional, FHA, VA Loan
Financing Conventional
Read Less

©2024 North Texas Real Estate Information Systems.
Bought with Ramez Morris • United Real Estate



