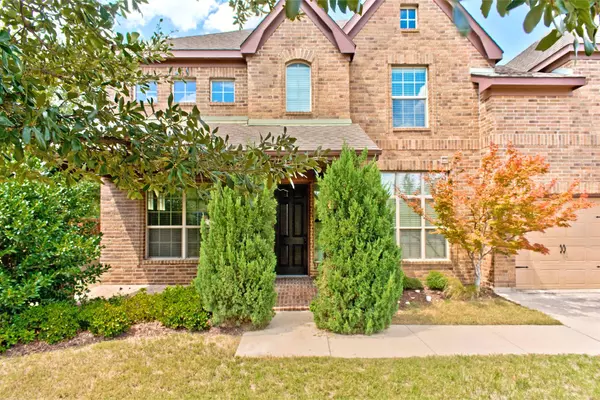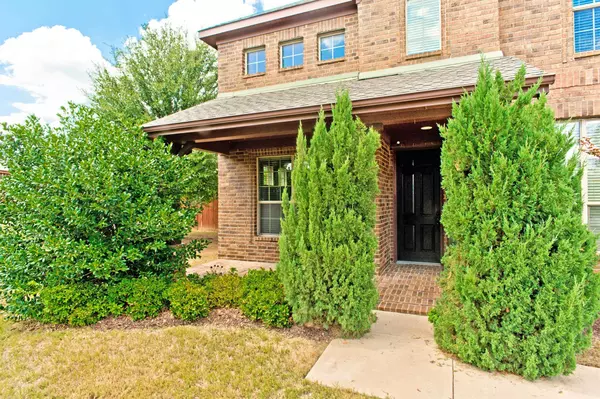For more information regarding the value of a property, please contact us for a free consultation.
6156 Lamb Creek Drive Fort Worth, TX 76179
Want to know what your home might be worth? Contact us for a FREE valuation!

Our team is ready to help you sell your home for the highest possible price ASAP
Key Details
Property Type Single Family Home
Sub Type Single Family Residence
Listing Status Sold
Purchase Type For Sale
Square Footage 3,331 sqft
Price per Sqft $150
Subdivision Marine Creek Ranch Add
MLS Listing ID 20129524
Sold Date 10/21/22
Bedrooms 4
Full Baths 2
Half Baths 1
HOA Fees $15
HOA Y/N Mandatory
Year Built 2010
Annual Tax Amount $8,976
Lot Size 0.455 Acres
Acres 0.455
Property Description
Gorgeous home situated on nearly a HALF ACRE cul-de-sac lot in Marine Creek Ranch! Beautiful 4 bed, 2.5 bath, 3 car garage, with formal dining, separate office or study, upstairs second living area, and media room. Beautiful wood like tile flooring as you enter, floor to ceiling stone fireplace with gas start, vaulted ceiling, 2in blinds throughout, kitchen opens to main living area, great for entertaining. Beautiful backyard views, large trees, and privacy with a covered porch. Master is downstairs with plenty of natural light, his-her sinks, sep shower, garden tub, and large WIC. Upstairs features a game room (second living area), pre-wired theater room, and 3 add'l bedrooms. HOA features pool, clubhouse, private lake area with dock, jogging trails, and a public boat ramp is less than 1 miles away. Close to downtown Ft Worth, NASJRB, Lockheed, BNSF, and local shopping and eating areas. Move in ready!!
Location
State TX
County Tarrant
Community Club House, Community Dock, Community Pool, Fishing, Greenbelt, Jogging Path/Bike Path, Lake, Playground, Pool, Sidewalks
Direction google works well
Rooms
Dining Room 2
Interior
Interior Features Cable TV Available, Eat-in Kitchen, Granite Counters, Open Floorplan, Vaulted Ceiling(s), Walk-In Closet(s)
Heating Central
Cooling Central Air
Flooring Carpet, Ceramic Tile, Simulated Wood
Fireplaces Number 1
Fireplaces Type Gas Starter, Wood Burning
Appliance Gas Water Heater, Vented Exhaust Fan
Heat Source Central
Laundry Full Size W/D Area
Exterior
Exterior Feature Covered Patio/Porch, Rain Gutters
Garage Spaces 3.0
Fence Wood, Wrought Iron
Community Features Club House, Community Dock, Community Pool, Fishing, Greenbelt, Jogging Path/Bike Path, Lake, Playground, Pool, Sidewalks
Utilities Available City Sewer, City Water, Concrete, Curbs, Electricity Connected, Individual Gas Meter, Sidewalk, Underground Utilities
Waterfront Description Lake Front - Common Area
Roof Type Composition
Garage Yes
Building
Lot Description Cul-De-Sac, Greenbelt, Landscaped, Lrg. Backyard Grass, Many Trees, Sprinkler System, Subdivision
Story Two
Foundation Slab
Structure Type Brick
Schools
School District Eagle Mt-Saginaw Isd
Others
Ownership McKnight
Acceptable Financing Cash, Conventional, FHA, VA Loan
Listing Terms Cash, Conventional, FHA, VA Loan
Financing Conventional
Read Less

©2024 North Texas Real Estate Information Systems.
Bought with Becky Elliott • Coldwell Banker Realty



