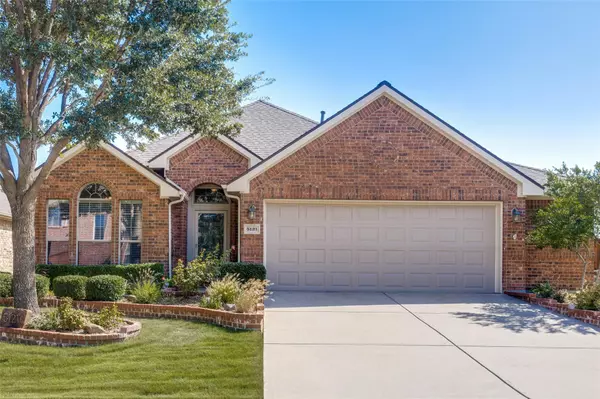For more information regarding the value of a property, please contact us for a free consultation.
5121 Sugarberry Drive Mckinney, TX 75071
Want to know what your home might be worth? Contact us for a FREE valuation!

Our team is ready to help you sell your home for the highest possible price ASAP
Key Details
Property Type Single Family Home
Sub Type Single Family Residence
Listing Status Sold
Purchase Type For Sale
Square Footage 2,701 sqft
Price per Sqft $209
Subdivision Heatherwood Ph Two B
MLS Listing ID 20160041
Sold Date 10/19/22
Style Traditional
Bedrooms 4
Full Baths 3
Half Baths 1
HOA Fees $16
HOA Y/N Mandatory
Year Built 2008
Annual Tax Amount $8,114
Lot Size 8,537 Sqft
Acres 0.196
Property Description
Look no further, this gorgeous 1.5 story on an over sized lot is a dream come true! You'll love cooking & entertaining in the open, bright, spacious updated kitchen. An office on the front of the home is perfect for quiet work hours and enjoy your time off relaxing in the tranquil hail resistant screened in cedar porch. With a walking path and green belt behind this home you can truly relax in privacy. Upstairs features a full bath, bedroom or bonus room. The oversized 2.5 car garage is great for a tool shop, storage or work out area. Updates? The list is extensive...Trane HVAC system, tankless water heater, roof (transferable warranty), gutters, garage door, re-stained fence, remodeled kitchen, bathrooms & fireplace as well as paint throughout (see supplements for a comprehensive list). Prosper ISD, sought after Baker Elementary School. Radiant barrier insulation to save on your electric bills. Backyard shed conveys with the home. Truly move in ready, don't let this one slip away!
Location
State TX
County Collin
Community Club House, Community Pool, Greenbelt, Park, Playground
Direction From 380, North on Lake Forest, Left on Heatherwood, left of Mosswood, right on Sugarberry
Rooms
Dining Room 2
Interior
Interior Features Cable TV Available, Decorative Lighting
Heating Central, Natural Gas
Cooling Ceiling Fan(s), Central Air, Electric
Flooring Carpet, Ceramic Tile, Wood
Fireplaces Number 1
Fireplaces Type Gas Logs, Gas Starter
Appliance Dishwasher, Disposal, Gas Cooktop, Microwave, Double Oven, Plumbed For Gas in Kitchen, Plumbed for Ice Maker
Heat Source Central, Natural Gas
Laundry Utility Room
Exterior
Exterior Feature Covered Patio/Porch
Garage Spaces 2.0
Fence Wood
Community Features Club House, Community Pool, Greenbelt, Park, Playground
Utilities Available Cable Available, City Sewer, City Water, Sidewalk
Roof Type Composition
Garage Yes
Building
Lot Description Interior Lot
Story Two
Foundation Slab
Structure Type Wood
Schools
School District Prosper Isd
Others
Restrictions Unknown Encumbrance(s)
Ownership see agent
Acceptable Financing Cash, Conventional, FHA, VA Loan
Listing Terms Cash, Conventional, FHA, VA Loan
Financing Conventional
Read Less

©2025 North Texas Real Estate Information Systems.
Bought with Kimberly Buchler • OnDemand Realty



