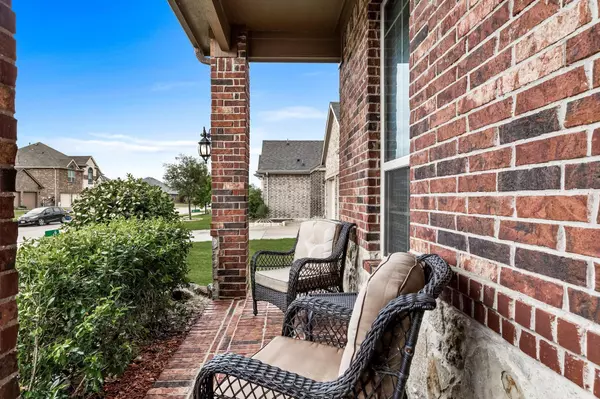For more information regarding the value of a property, please contact us for a free consultation.
2947 Salina Drive Grand Prairie, TX 75054
Want to know what your home might be worth? Contact us for a FREE valuation!

Our team is ready to help you sell your home for the highest possible price ASAP
Key Details
Property Type Single Family Home
Sub Type Single Family Residence
Listing Status Sold
Purchase Type For Sale
Square Footage 3,184 sqft
Price per Sqft $179
Subdivision Lakeview West Add Sec 2 Ph 2
MLS Listing ID 20131882
Sold Date 11/08/22
Style Traditional
Bedrooms 5
Full Baths 4
HOA Fees $35/ann
HOA Y/N Mandatory
Year Built 2016
Annual Tax Amount $10,268
Lot Size 8,145 Sqft
Acres 0.187
Property Description
This stunning house is now available in Lakeview West! This exceptional home gives you 5 bedrooms, 4 bathrooms and a roomy 3,184 sq ft of living space. The first floor offers a fantastic open floor plan, separate dining room, a living room w fireplace and tons of natural light. The kitchen with it's large granite countertop island and tasteful pendant lighting is perfect for entertaining or spending time with the family. The primary suite and ensuite with a spacious walk-in closet is perfect for easy access to all of your clothes and accessories. The second floor has three bedrooms, 2 full baths, a second living area and a separate theatre room with built-in surround sound will have you entertaining in style. You will also love the large private backyard and oversized 3-car garage. Located on a quiet street, this home is ready for its next family! The seller will need a temporary leaseback for 45 days.
Location
State TX
County Tarrant
Direction From S. Grand Peninsula and Seeton Rd, go south on Seeton Rd. Turn right on Ladoga Dr. Turn right on Cayuga Ln and left on Salina Dr. The property will half way down on the left.
Rooms
Dining Room 1
Interior
Interior Features Cable TV Available, Granite Counters, Kitchen Island, Open Floorplan, Pantry, Sound System Wiring, Vaulted Ceiling(s), Walk-In Closet(s)
Heating Natural Gas
Cooling Ceiling Fan(s), Central Air, Electric
Flooring Carpet, Ceramic Tile
Fireplaces Number 1
Fireplaces Type Gas, Gas Logs, Gas Starter, Living Room
Equipment Home Theater
Appliance Built-in Gas Range, Dishwasher, Disposal, Electric Oven, Gas Cooktop, Gas Water Heater, Microwave, Plumbed For Gas in Kitchen
Heat Source Natural Gas
Laundry Utility Room, Full Size W/D Area
Exterior
Garage Spaces 3.0
Utilities Available City Sewer, City Water, Curbs, Electricity Connected, Individual Gas Meter
Roof Type Asphalt
Garage Yes
Building
Story Two
Foundation Slab
Structure Type Brick,Rock/Stone
Schools
School District Mansfield Isd
Others
Ownership See Tax
Acceptable Financing Cash, Conventional, Other
Listing Terms Cash, Conventional, Other
Financing Conventional
Read Less

©2025 North Texas Real Estate Information Systems.
Bought with Odette Kenaston • Better Homes & Gardens, Winans



