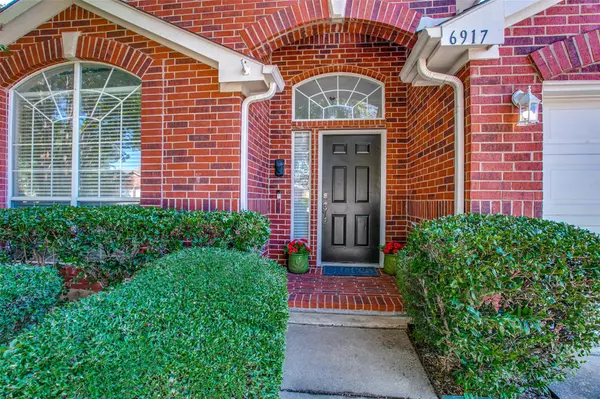For more information regarding the value of a property, please contact us for a free consultation.
6917 Day Drive Fort Worth, TX 76132
Want to know what your home might be worth? Contact us for a FREE valuation!

Our team is ready to help you sell your home for the highest possible price ASAP
Key Details
Property Type Single Family Home
Sub Type Single Family Residence
Listing Status Sold
Purchase Type For Sale
Square Footage 2,108 sqft
Price per Sqft $187
Subdivision Oakmont Meadows Add
MLS Listing ID 20166401
Sold Date 11/18/22
Style Traditional
Bedrooms 4
Full Baths 2
HOA Y/N None
Year Built 1998
Annual Tax Amount $6,510
Lot Size 5,749 Sqft
Acres 0.132
Property Description
Charming, traditional home in Oakmont Meadows, one of Fort Worth's most desirable neighborhoods. This gem has approx. 2108 sq. ft., 4 bedrooms, 2 baths, 2 living, 2 dining & a utility room. The floorplan flows beautifully with an open concept layout from the kitchen to the den, ideal for entertaining friends & family on a grand scale. One of the bedrooms would make a great home office. Impressive interior features include, stainless appliances, farm sink, granite countertops, upgraded kitchen cabinets & island, custom built-ins, gas fireplace with tile surround, waterproof laminate wood-look floors, lovely bathroom updates, double pane windows & more. The garage floor has a sparkling new Epoxy finish. The fenced-in backyard is private & low-maintenance. It is enhanced by multiple seating areas & a new wooden pergola. A perfect place to grill & let the littles & fur babies play. This home is conveniently located to major highways, hospital district, shopping & dining. So much to love.
Location
State TX
County Tarrant
Community Curbs
Direction From Bryant Irvin Rd. or Chisholm Trail Parkway, head east on Oakmont Blvd. Turn right on Oakmont Trail, right on Andress and left on Day Drive. House will be approx. half way down on the left.
Rooms
Dining Room 2
Interior
Interior Features Built-in Features, Cable TV Available, Cathedral Ceiling(s), Chandelier, Decorative Lighting, Double Vanity, Eat-in Kitchen, Flat Screen Wiring, Granite Counters, High Speed Internet Available, Kitchen Island, Natural Woodwork, Open Floorplan, Pantry, Vaulted Ceiling(s), Walk-In Closet(s)
Heating Central, Fireplace(s), Natural Gas
Cooling Ceiling Fan(s), Central Air, Roof Turbine(s)
Flooring Carpet, Ceramic Tile, Laminate, Marble
Fireplaces Number 1
Fireplaces Type Den, Gas, Gas Logs, Gas Starter
Appliance Dishwasher, Disposal, Electric Range, Microwave, Convection Oven, Double Oven, Plumbed For Gas in Kitchen, Vented Exhaust Fan, Warming Drawer
Heat Source Central, Fireplace(s), Natural Gas
Laundry Electric Dryer Hookup, Gas Dryer Hookup, Utility Room, Full Size W/D Area, Washer Hookup
Exterior
Exterior Feature Rain Gutters, Lighting, Private Yard
Garage Spaces 2.0
Fence Back Yard, Fenced, Wood
Community Features Curbs
Utilities Available Cable Available, City Sewer, City Water, Concrete, Curbs, Electricity Available, Electricity Connected, Individual Gas Meter, Individual Water Meter, Natural Gas Available
Roof Type Composition
Garage Yes
Building
Lot Description Few Trees, Interior Lot, Landscaped, Sprinkler System, Subdivision
Story One
Foundation Slab
Structure Type Brick,Siding
Schools
School District Crowley Isd
Others
Restrictions Agricultural,Unknown Encumbrance(s)
Ownership see listing agent
Acceptable Financing Cash, Contact Agent, Conventional
Listing Terms Cash, Contact Agent, Conventional
Financing FHA
Special Listing Condition Verify Tax Exemptions
Read Less

©2025 North Texas Real Estate Information Systems.
Bought with Sean Byrne • Compass RE Texas, LLC



