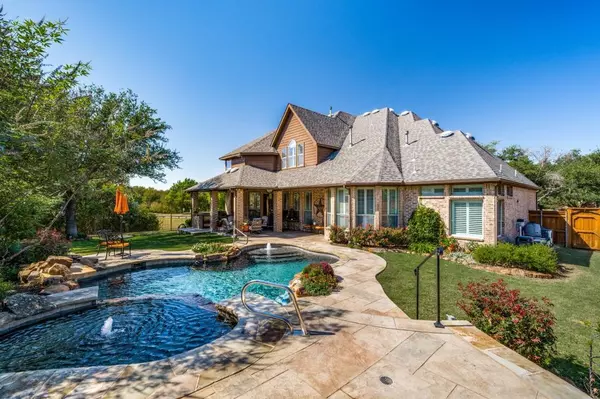For more information regarding the value of a property, please contact us for a free consultation.
8109 Penobscot Lane Mckinney, TX 75071
Want to know what your home might be worth? Contact us for a FREE valuation!

Our team is ready to help you sell your home for the highest possible price ASAP
Key Details
Property Type Single Family Home
Sub Type Single Family Residence
Listing Status Sold
Purchase Type For Sale
Square Footage 4,647 sqft
Price per Sqft $199
Subdivision Lacima Manor
MLS Listing ID 20190409
Sold Date 11/28/22
Bedrooms 4
Full Baths 4
HOA Fees $72/ann
HOA Y/N Mandatory
Year Built 2004
Annual Tax Amount $6,880
Lot Size 0.310 Acres
Acres 0.31
Property Description
Stunning former Drees model custom home on a resort-style private lot w an incredible pool & spa all surrounded by a greenbelt w lake views in one of the most desirable neighborhoods in Stonebridge. Lush landscaping welcomes you to this meticulously maintained gorgeous home w hand scraped hardwood flooring, dining room, open floor plan w large living area, fireplace, MasterChef's kitchen w updated SS appliances to include double ovens, gas cooktop, tons of detailed cabinets for storage & eat in kitchen area where you can enjoy wonderful views of the spectacular backyard.Large study that can be a 5th bedroom has full bath next to it, huge primary room w fabulous suite & a big closet.Upstairs you will find large living flex area with a built in desk area, media room, 3 additional great sized bedrooms & do not miss all the walk in attic storage. Paradise is just outside in an absolute oasis of a backyard w a huge lot & tons of privacy, pool, spa, built in kitchen area this home has it all
Location
State TX
County Collin
Direction From 75 North exit Virginia Parkway. Stay on Virginia until Stonebridge Drive, turn right. Follow Stonebridge around until you reach Watch Hill Lane on the left. Turn left on Watch Hill and then take first left on Penobscot Lane. The house will be on the right.
Rooms
Dining Room 2
Interior
Interior Features Cable TV Available, Eat-in Kitchen, Kitchen Island, Pantry
Heating Central, Natural Gas
Cooling Ceiling Fan(s), Central Air, Electric
Flooring Carpet, Tile, Wood
Fireplaces Number 1
Fireplaces Type Gas Logs, Gas Starter
Appliance Built-in Refrigerator, Dishwasher, Disposal, Electric Oven, Gas Cooktop, Gas Range, Gas Water Heater, Microwave, Convection Oven
Heat Source Central, Natural Gas
Laundry Electric Dryer Hookup, Washer Hookup
Exterior
Exterior Feature Attached Grill, Covered Patio/Porch, Rain Gutters
Garage Spaces 3.0
Fence Wood, Wrought Iron
Pool Gunite, Heated, In Ground, Pool/Spa Combo, Water Feature
Utilities Available City Sewer, City Water
Roof Type Composition
Garage Yes
Private Pool 1
Building
Lot Description Adjacent to Greenbelt, Sprinkler System, Water/Lake View
Story Two
Foundation Slab
Structure Type Brick,Rock/Stone
Schools
Elementary Schools Wilmeth
School District Mckinney Isd
Others
Ownership see agent
Financing VA
Read Less

©2024 North Texas Real Estate Information Systems.
Bought with Melissa Blume • Fathom Realty



