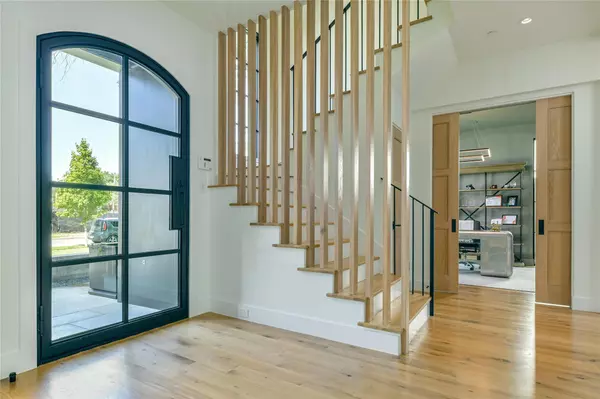For more information regarding the value of a property, please contact us for a free consultation.
4507 Shenandoah Street University Park, TX 75205
Want to know what your home might be worth? Contact us for a FREE valuation!

Our team is ready to help you sell your home for the highest possible price ASAP
Key Details
Property Type Single Family Home
Sub Type Single Family Residence
Listing Status Sold
Purchase Type For Sale
Square Footage 5,362 sqft
Price per Sqft $652
Subdivision Potomac Park 02
MLS Listing ID 20214846
Sold Date 01/17/23
Bedrooms 5
Full Baths 5
Half Baths 1
HOA Y/N None
Year Built 2020
Annual Tax Amount $57,531
Lot Size 6,751 Sqft
Acres 0.155
Property Description
Stunning custom-built LRO home in UP was thoughtfully designed with high-end finishes from top to bottom. Entering the extra wide iron framed door you are greeted with an architecturally modern staircase. Natural light flows through the oversized windows & white oak flooring throughout. Gourmet kitchen feat. custom brick backsplash, floating shelves, marble island, leathered quartzite countertops. Wolf-Subzero appliances perfect for the most discerning chef. Kitchen opens up to the light-filled living room that faces the pool with modern water features. Spacious primary with ensuite bath boasts double walk-in closets, marble countertops, stunning brass hardware, natural stone flooring, soaking tub & steel-framed glass shower. Additional living areas on the 2nd & 3rd floors with ample storage throughout. Patio feat. fireplace, ceiling fan, heaters & Coyote & XL Big Green Egg grills. Numerous upgrades throughout the home. Walking distance to Highland Park Village & Bradfield Elementary.
Location
State TX
County Dallas
Direction From the Intersection of Lomo Alto and Shenandoah, West on Shenandoah, 2nd house on the South Side of Street.
Rooms
Dining Room 2
Interior
Interior Features Built-in Wine Cooler, Cable TV Available, Chandelier, Decorative Lighting, Eat-in Kitchen, Kitchen Island, Multiple Staircases, Open Floorplan, Pantry, Sound System Wiring, Walk-In Closet(s)
Heating Natural Gas
Cooling Central Air, Electric
Flooring Carpet, Hardwood, Stone
Fireplaces Number 2
Fireplaces Type Gas, Stone
Appliance Built-in Refrigerator, Commercial Grade Range, Dishwasher, Disposal, Microwave, Tankless Water Heater
Heat Source Natural Gas
Exterior
Exterior Feature Attached Grill, Covered Patio/Porch, Fire Pit
Garage Spaces 2.0
Fence Wood
Pool In Ground, Separate Spa/Hot Tub, Water Feature
Utilities Available City Sewer, City Water
Roof Type Composition
Garage Yes
Private Pool 1
Building
Lot Description Few Trees, Landscaped
Story Three Or More
Foundation Slab
Structure Type Brick
Schools
Elementary Schools Bradfield
School District Highland Park Isd
Others
Ownership See Tax
Acceptable Financing Cash, Conventional
Listing Terms Cash, Conventional
Financing Cash
Read Less

©2024 North Texas Real Estate Information Systems.
Bought with Dan Rhodes • Compass RE Texas, LLC.



