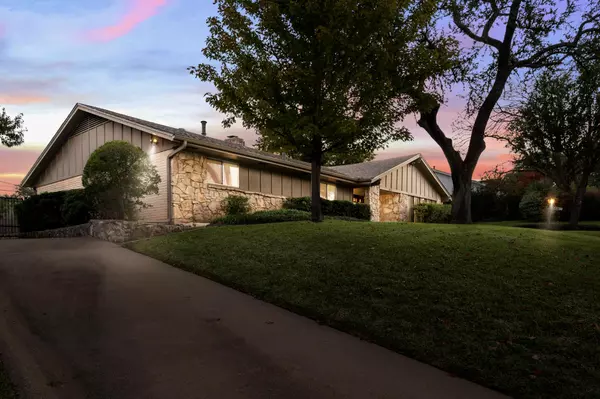For more information regarding the value of a property, please contact us for a free consultation.
6421 Juneau Road Fort Worth, TX 76116
Want to know what your home might be worth? Contact us for a FREE valuation!

Our team is ready to help you sell your home for the highest possible price ASAP
Key Details
Property Type Single Family Home
Sub Type Single Family Residence
Listing Status Sold
Purchase Type For Sale
Square Footage 2,248 sqft
Price per Sqft $213
Subdivision Ridgmar Add
MLS Listing ID 20199917
Sold Date 01/13/23
Style Ranch
Bedrooms 3
Full Baths 2
Half Baths 1
HOA Y/N None
Year Built 1964
Annual Tax Amount $9,949
Lot Size 0.305 Acres
Acres 0.305
Property Description
Fort Worth Classic Home located in sought after Ridgmar Addition. This home sits on a beautiful landscaped lot with gated drive and garage located in the back for added security. Upon entry, you're greeted with a beautiful craftsman style front door. French doors open to a covered back patio making this perfect for outdoor entertaining. Kitchen updates include new cabinets, backsplash, granite countertops, gas range and breakfast bar. In addition, owner's suite has been reconfigured offering a larger walk-in closet, dual sinks and vanity area. Front and backyard is equipped with automated irrigation system and a french drain has been installed on the west side of the house.
**Seller will consider leaving these items with acceptable offer, refrigerator, washer and Dryer**
**This home is located minutes from Chapel Hill shopping center, Fort Worth's cultural district and Downtown.**
Buyer and Agent to verify all measurements, ISD and tax information.
Location
State TX
County Tarrant
Direction From HWY I-30 exit Ridgmar, go North to Juneau Rd. and make Left (West), the house is on the Left hand side.
Rooms
Dining Room 1
Interior
Interior Features Cable TV Available, Cedar Closet(s), Double Vanity, Eat-in Kitchen, Granite Counters, High Speed Internet Available, Open Floorplan, Pantry, Walk-In Closet(s)
Heating Central, Electric, Fireplace(s), Natural Gas
Cooling Ceiling Fan(s), Central Air, Electric, Gas
Flooring Carpet, Ceramic Tile, Slate
Fireplaces Number 1
Fireplaces Type Brick, Den, Gas, Gas Logs
Appliance Dishwasher, Disposal, Electric Oven, Gas Range, Gas Water Heater, Microwave, Convection Oven, Vented Exhaust Fan
Heat Source Central, Electric, Fireplace(s), Natural Gas
Laundry Electric Dryer Hookup, Utility Room, Washer Hookup
Exterior
Exterior Feature Covered Patio/Porch, Rain Gutters
Garage Spaces 2.0
Fence Back Yard, Electric, Fenced, Gate, Rock/Stone, Security, Wood, Wrought Iron
Utilities Available Cable Available, City Sewer, City Water, Concrete, Curbs, Electricity Connected, Individual Gas Meter, Individual Water Meter
Roof Type Composition
Garage Yes
Building
Lot Description Few Trees, Landscaped, Lrg. Backyard Grass, Sloped, Sprinkler System, Subdivision
Story One
Foundation Slab
Structure Type Brick
Schools
Elementary Schools Phillips M
School District Fort Worth Isd
Others
Restrictions No Known Restriction(s)
Ownership Contact agent
Acceptable Financing Cash, Conventional, FHA, VA Loan
Listing Terms Cash, Conventional, FHA, VA Loan
Financing Conventional
Read Less

©2024 North Texas Real Estate Information Systems.
Bought with Jackie Prowse • Williams Trew Real Estate



