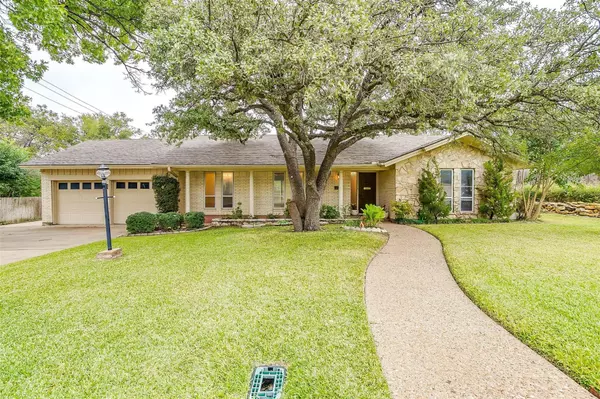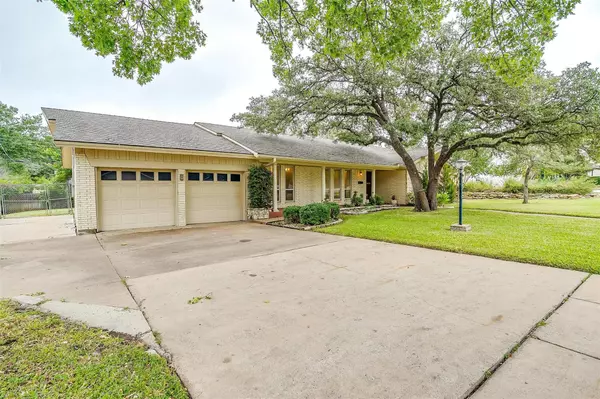For more information regarding the value of a property, please contact us for a free consultation.
3828 Wharton Drive Fort Worth, TX 76133
Want to know what your home might be worth? Contact us for a FREE valuation!

Our team is ready to help you sell your home for the highest possible price ASAP
Key Details
Property Type Single Family Home
Sub Type Single Family Residence
Listing Status Sold
Purchase Type For Sale
Square Footage 2,154 sqft
Price per Sqft $146
Subdivision Wedgwood Add
MLS Listing ID 20201905
Sold Date 02/06/23
Style Traditional
Bedrooms 3
Full Baths 2
Half Baths 1
HOA Y/N None
Year Built 1964
Annual Tax Amount $4,521
Lot Size 0.262 Acres
Acres 0.262
Property Description
Character, Opportunity and a Beautiful Oversized lot located in the desired Wedgwood addition. This neighborhood offers quiet tree lined streets with charming ranch style and mid century homes. The property has a generous open floor plan, a formal living room that flows into a dining-flex room, a spacious family room with a cozy brick wood-burning (gas) fireplace. 3 bedrooms, 2 bathrooms and 1 half bath. Galley eat in kitchen with granite counter tops. Exterior boasts eye catching mature trees, landscaping, covered patios and a nice building for backyard storage. Recent updates include new carpeting in 2 bedroom, 2022 Water Heater and 2022 HVAC system. Enjoy nearby great parks, easy access to Hulen, Clearfork and Downtown retail and culinary.
Location
State TX
County Tarrant
Direction From I -20 W - exit Trail Lake Dr and turn left onto Trail Lake Dr. Continue onto Woodway Dr, turn left onto Wharton Dr and home will be on your left.
Rooms
Dining Room 2
Interior
Interior Features Cable TV Available, Chandelier, Double Vanity, Eat-in Kitchen, Granite Counters, Natural Woodwork, Open Floorplan
Heating Central
Cooling Ceiling Fan(s), Central Air, Electric
Flooring Carpet, Ceramic Tile
Fireplaces Number 1
Fireplaces Type Brick, Gas Logs, Wood Burning
Appliance Dishwasher, Disposal, Microwave, Convection Oven
Heat Source Central
Laundry Utility Room, Full Size W/D Area, Washer Hookup
Exterior
Exterior Feature Covered Patio/Porch, Rain Gutters, Storage
Garage Spaces 2.0
Fence Chain Link, Wood
Utilities Available Cable Available, City Sewer, City Water, Curbs, Overhead Utilities
Roof Type Asphalt,Shingle
Garage Yes
Building
Lot Description Few Trees, Interior Lot, Landscaped, Lrg. Backyard Grass, Sprinkler System, Subdivision
Story One
Foundation Slab
Structure Type Brick,Rock/Stone
Schools
Elementary Schools Bruceshulk
School District Fort Worth Isd
Others
Ownership Of Record
Acceptable Financing Cash, Conventional, FHA, VA Loan
Listing Terms Cash, Conventional, FHA, VA Loan
Financing VA
Read Less

©2025 North Texas Real Estate Information Systems.
Bought with Vena Detwiler • CENTURY 21 Judge Fite Company



