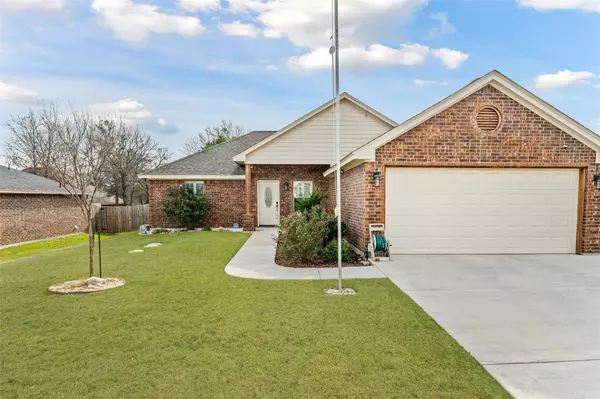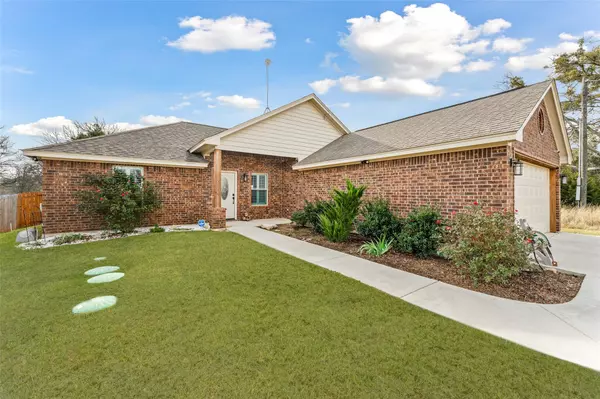For more information regarding the value of a property, please contact us for a free consultation.
2816 Steepleridge Circle Granbury, TX 76048
Want to know what your home might be worth? Contact us for a FREE valuation!

Our team is ready to help you sell your home for the highest possible price ASAP
Key Details
Property Type Single Family Home
Sub Type Single Family Residence
Listing Status Sold
Purchase Type For Sale
Square Footage 1,429 sqft
Price per Sqft $202
Subdivision Canyon Creek
MLS Listing ID 20226584
Sold Date 03/02/23
Style Traditional
Bedrooms 3
Full Baths 2
HOA Fees $12
HOA Y/N Mandatory
Year Built 2019
Annual Tax Amount $3,350
Lot Size 2,178 Sqft
Acres 0.05
Property Description
Better than new & meticulously maintained this 3 bedroom, 2 bathroom home is move-in ready. The open concept kitchen & living area is the heart of the home & an ideal space for friends & family to gather. The eat-in kitchen is light & bright & boasts beautiful granite countertops, a lovely tile backsplash & ample counterspace plus a large, center island & pantry. The family room is spacious & open. Split bedrooms offer privacy. The primary bedroom is spacious, with a beautiful bathroom, granite countertop & walk-in closet. Outside features a beautifully landscaped yard, 2 car garage with opener, a covered back patio, a fenced backyard & irrigation system. This home is conveniently located to shopping, is just a few minutes from the Granbury Square & to all the amenities Granbury has to offer. The neighborhood has a lot of family friendly amenities, such as a club house, community swimming pool, a playground for the kids, boat dock & tennis court. Welcome home!
Location
State TX
County Hood
Community Boat Ramp, Club House, Community Pool, Gated, Guarded Entrance, Pool
Direction Take 377 to Glen Rose Hwy, turn left on Williamson Road. Once you pass the neighborhood entrance, turn left on Steepleridge Circle. House is on the right, look for sign.
Rooms
Dining Room 1
Interior
Interior Features Decorative Lighting, Double Vanity, Eat-in Kitchen, Kitchen Island, Open Floorplan, Pantry, Vaulted Ceiling(s), Walk-In Closet(s)
Heating Central, Electric
Cooling Ceiling Fan(s), Central Air, Electric
Flooring Concrete
Equipment Irrigation Equipment, Satellite Dish
Appliance Dishwasher, Electric Cooktop, Electric Oven, Electric Water Heater, Microwave, Vented Exhaust Fan
Heat Source Central, Electric
Laundry Electric Dryer Hookup, Utility Room, Full Size W/D Area, Washer Hookup, On Site
Exterior
Exterior Feature Covered Patio/Porch
Garage Spaces 2.0
Fence Back Yard, Fenced, Wood
Community Features Boat Ramp, Club House, Community Pool, Gated, Guarded Entrance, Pool
Utilities Available All Weather Road, Asphalt, Electricity Connected, MUD Water, Outside City Limits, Private Road, Septic
Roof Type Composition
Garage Yes
Building
Lot Description Cleared, Interior Lot, Landscaped, Level, Lrg. Backyard Grass, Subdivision
Story One
Foundation Slab
Structure Type Brick,Rock/Stone,Siding
Schools
Elementary Schools Mambrino
School District Granbury Isd
Others
Restrictions Deed,Development,No Divide
Ownership of record
Acceptable Financing Cash, Conventional, FHA, Fixed, Texas Vet, USDA Loan, VA Loan
Listing Terms Cash, Conventional, FHA, Fixed, Texas Vet, USDA Loan, VA Loan
Financing Conventional
Special Listing Condition Deed Restrictions, Survey Available, Utility Easement
Read Less

©2025 North Texas Real Estate Information Systems.
Bought with Margarita Graham • Keller Williams Realty



