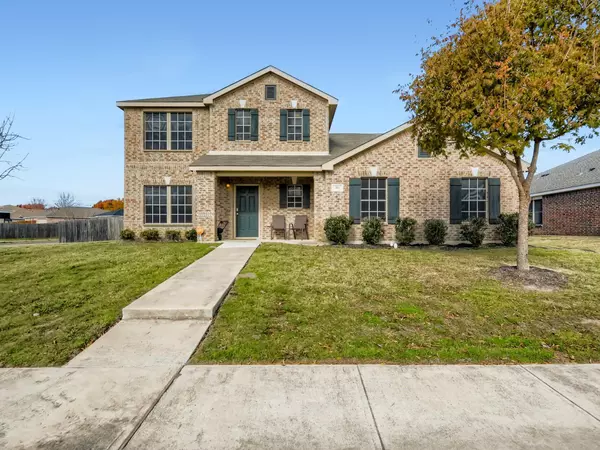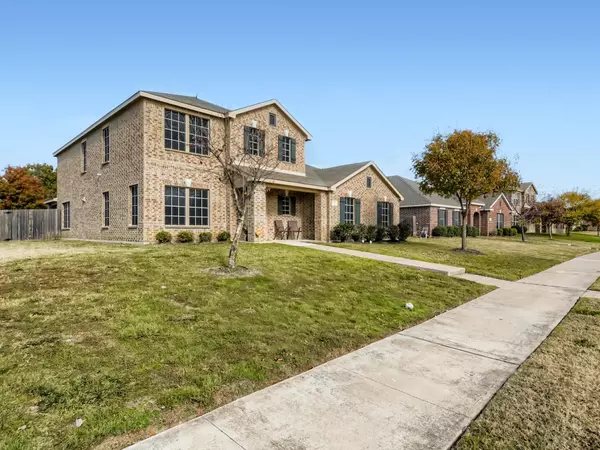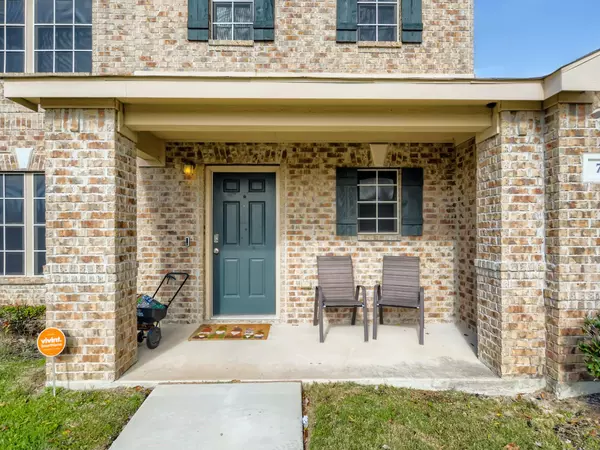For more information regarding the value of a property, please contact us for a free consultation.
701 Snowy Orchid Lane Desoto, TX 75115
Want to know what your home might be worth? Contact us for a FREE valuation!

Our team is ready to help you sell your home for the highest possible price ASAP
Key Details
Property Type Single Family Home
Sub Type Single Family Residence
Listing Status Sold
Purchase Type For Sale
Square Footage 2,918 sqft
Price per Sqft $136
Subdivision Summer Mdw Ph Iii
MLS Listing ID 20216230
Sold Date 03/03/23
Style Traditional
Bedrooms 4
Full Baths 2
Half Baths 1
HOA Fees $16/ann
HOA Y/N Mandatory
Year Built 2015
Annual Tax Amount $9,719
Lot Size 0.263 Acres
Acres 0.263
Property Description
Click the Virtual Tour link to view the 3D walkthrough. Nestled on a corner lot spanning a quarter of an acre, this two-story home is sure to check all your boxes. Welcome home to a spacious floor plan that includes two dedicated dining areas, two living rooms and four generously sized bedrooms. The striking dark cabinetry, granite countertops and oversized center island make the kitchen an eye-catching feature. The primary suite is situated on the main level while the three other bedrooms are located upstairs. The primary features a lovely, 5-piece ensuite equipped with dual sinks and a separate shower. Relax or entertain guests in the fenced backyard, fitted with a lovely covered patio that extends the full length of the house. Located near local parks, the neighborhood swimming pool, plenty of dining options and major highways - this one has it all!
Location
State TX
County Dallas
Community Community Pool, Curbs, Park, Playground, Sidewalks
Direction I-35E S. Take exit 413 toward Parkerville Rd. Turn right onto E Parkerville Rd. Turn left onto Blue Bonnet Dr. Turn left onto Snowy Orchid Dr. Home on the left.
Rooms
Dining Room 2
Interior
Interior Features Cable TV Available, Decorative Lighting, Double Vanity, Granite Counters, High Speed Internet Available, Kitchen Island, Loft, Pantry, Walk-In Closet(s)
Heating Central
Cooling Ceiling Fan(s), Central Air
Flooring Carpet, Tile
Appliance Dishwasher, Electric Range, Microwave
Heat Source Central
Laundry Utility Room, On Site
Exterior
Exterior Feature Covered Patio/Porch, Private Yard
Garage Spaces 2.0
Fence Back Yard, Fenced, Wood
Community Features Community Pool, Curbs, Park, Playground, Sidewalks
Utilities Available Asphalt, Cable Available, City Sewer, City Water, Concrete, Curbs, Electricity Available, Phone Available, Sewer Available
Roof Type Composition
Garage Yes
Building
Lot Description Corner Lot, Landscaped, Lrg. Backyard Grass, Subdivision
Story Two
Foundation Slab
Structure Type Brick
Schools
Elementary Schools Woodridge
School District Desoto Isd
Others
Restrictions Deed
Ownership BROWN ANTHERESA
Acceptable Financing Cash, Conventional, FHA, VA Loan
Listing Terms Cash, Conventional, FHA, VA Loan
Financing FHA
Read Less

©2025 North Texas Real Estate Information Systems.
Bought with Letitia Hughes • The Hughes Group Real Estate



