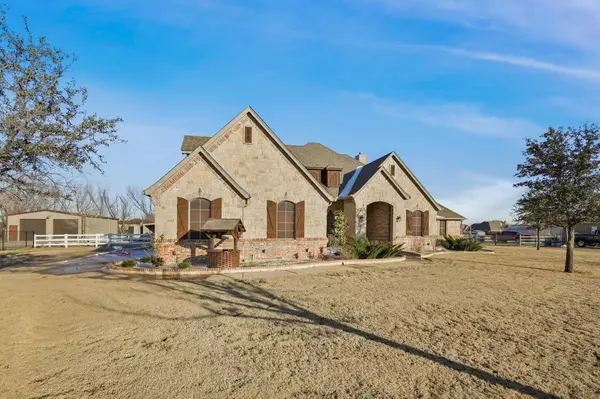For more information regarding the value of a property, please contact us for a free consultation.
12911 Helen Road Justin, TX 76247
Want to know what your home might be worth? Contact us for a FREE valuation!

Our team is ready to help you sell your home for the highest possible price ASAP
Key Details
Property Type Single Family Home
Sub Type Single Family Residence
Listing Status Sold
Purchase Type For Sale
Square Footage 3,366 sqft
Price per Sqft $227
Subdivision Guy James Ranch Ph 2
MLS Listing ID 20253009
Sold Date 03/10/23
Bedrooms 4
Full Baths 3
HOA Y/N None
Year Built 2007
Annual Tax Amount $7,666
Lot Size 1.042 Acres
Acres 1.042
Property Description
Beautiful country living close to DFW airport, restaurants, and shopping. The entry opens to the dining and living rooms. The living room features a stone wood burning fireplace and vaulted ceiling. The kitchen has granite, island, 42in cabinets, walk in pantry and breakfast bar that opens to the breakfast nook. Large master bedroom, with spa like bath, and guest bedrooms are split from the master. Giving the privacy needed for all. Second floor includes a game room and space that could be an office or workout room. The outside workshop is fully insulated, heated and cooled, can store eight vehicles, and has an attached carport.
Location
State TX
County Denton
Direction From: Justin take FM 407 W: turn left on Bill Cook Road: turn left on Sam Reynolds: turn right on Helen: House on left.
Rooms
Dining Room 2
Interior
Interior Features Cable TV Available, High Speed Internet Available, Sound System Wiring
Heating Central, Electric, Heat Pump, Zoned
Cooling Ceiling Fan(s), Central Air, Electric, Heat Pump, Zoned
Flooring Carpet, Ceramic Tile, Laminate
Fireplaces Number 2
Fireplaces Type Stone, Wood Burning
Appliance Dishwasher, Disposal, Electric Cooktop, Electric Oven, Electric Water Heater, Microwave, Convection Oven, Double Oven, Vented Exhaust Fan
Heat Source Central, Electric, Heat Pump, Zoned
Laundry Electric Dryer Hookup, Full Size W/D Area, Washer Hookup
Exterior
Exterior Feature Covered Patio/Porch, Fire Pit, Rain Gutters, Outdoor Living Center, RV/Boat Parking, Storage
Garage Spaces 11.0
Carport Spaces 2
Fence Vinyl
Utilities Available Aerobic Septic, All Weather Road, Asphalt, Co-op Water, Individual Water Meter, Outside City Limits, Septic, Underground Utilities, No City Services
Roof Type Composition,Metal
Garage Yes
Building
Lot Description Acreage, Few Trees, Interior Lot, Landscaped, Lrg. Backyard Grass, Sprinkler System, Subdivision
Story Two
Foundation Slab
Structure Type Brick,Siding
Schools
Elementary Schools Hatfield
School District Northwest Isd
Others
Ownership Trent Malone
Financing Cash
Read Less

©2024 North Texas Real Estate Information Systems.
Bought with Cortland Mcleod • McLeod/Texas Realtors



