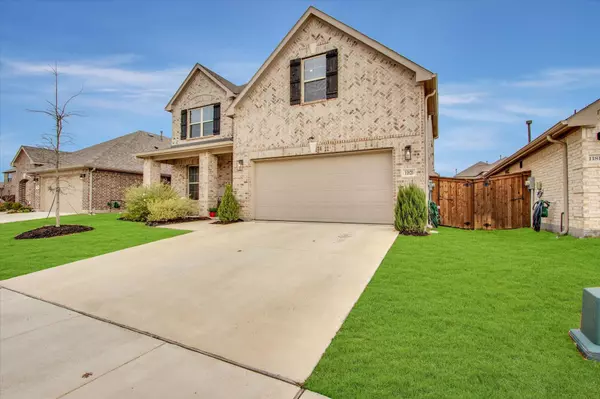For more information regarding the value of a property, please contact us for a free consultation.
11820 Wulstone Road Fort Worth, TX 76052
Want to know what your home might be worth? Contact us for a FREE valuation!

Our team is ready to help you sell your home for the highest possible price ASAP
Key Details
Property Type Single Family Home
Sub Type Single Family Residence
Listing Status Sold
Purchase Type For Sale
Square Footage 2,788 sqft
Price per Sqft $168
Subdivision Wellington Area 1 South Ph 1
MLS Listing ID 20220816
Sold Date 03/24/23
Style Contemporary/Modern,Traditional
Bedrooms 4
Full Baths 2
Half Baths 1
HOA Fees $50/ann
HOA Y/N Mandatory
Year Built 2019
Annual Tax Amount $9,531
Lot Size 6,011 Sqft
Acres 0.138
Lot Dimensions 50.25 x 120
Property Description
IMPROVED PRICE + $7,000 SELLER CREDIT TO BUYER! With contemporary architectural elegance, this 4-bedroom, 2.5-bathroom beauty is found in the Wellington development, which is prized by home buyers. The home is easily driveable to Presidio Town Crossing and Top-rated Eaton High School. Across the threshold, nice touches embrace you with a grand entryway, wide plank luxury flooring in foyer, office, kitchen and living area. Great open layout with natural light and stylish fixtures, motorized shades, crown molding, vaulted ceilings, and a gas fireplace. Roomy, stylish gourmet kitchen is lovely with attractive island layout, and quartz counters. More than simply peaceful, the highly functional main-floor primary bedroom includes an art niche entrance, walk-in closet, and private bath with separate tub and shower. The other 2 bedrooms and 4th bedroom or Media Room is situated on the second level for a quiet designed with plenty of closet space, in addition to loft-style game room.
Location
State TX
County Tarrant
Community Community Pool
Direction Use Google Maps for best directions
Rooms
Dining Room 1
Interior
Interior Features Double Vanity, Eat-in Kitchen, Kitchen Island, Loft, Open Floorplan, Pantry, Vaulted Ceiling(s), Walk-In Closet(s)
Heating Central
Cooling Ceiling Fan(s), Central Air
Flooring Carpet, Ceramic Tile, Luxury Vinyl Plank
Fireplaces Number 1
Fireplaces Type Gas, Gas Logs, Gas Starter, Living Room
Appliance Dishwasher, Disposal, Electric Oven, Gas Cooktop, Gas Range, Microwave, Tankless Water Heater
Heat Source Central
Laundry Electric Dryer Hookup, Full Size W/D Area, Washer Hookup
Exterior
Exterior Feature Covered Patio/Porch
Garage Spaces 2.0
Fence Wood
Community Features Community Pool
Utilities Available Cable Available, City Sewer, City Water, Concrete, Electricity Available
Roof Type Shingle
Garage Yes
Building
Lot Description Few Trees, Interior Lot, Level, Lrg. Backyard Grass, Sprinkler System
Story Two
Foundation Slab
Structure Type Brick
Schools
Elementary Schools Carl E. Schluter
School District Northwest Isd
Others
Ownership See Taxes
Acceptable Financing Cash, Conventional, FHA, VA Loan
Listing Terms Cash, Conventional, FHA, VA Loan
Financing VA
Read Less

©2025 North Texas Real Estate Information Systems.
Bought with Alberto Reyes • League Real Estate



