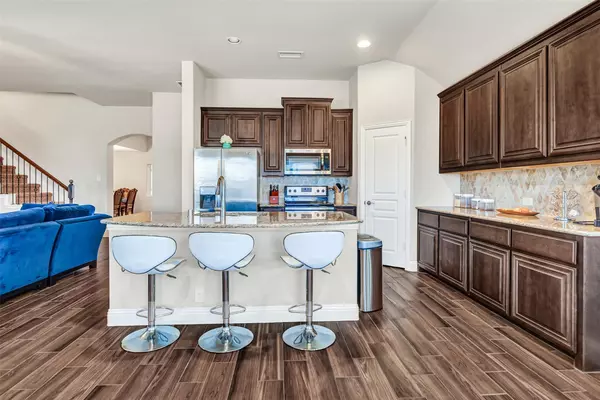For more information regarding the value of a property, please contact us for a free consultation.
531 Avery Pointe Lavon, TX 75166
Want to know what your home might be worth? Contact us for a FREE valuation!

Our team is ready to help you sell your home for the highest possible price ASAP
Key Details
Property Type Single Family Home
Sub Type Single Family Residence
Listing Status Sold
Purchase Type For Sale
Square Footage 2,745 sqft
Price per Sqft $154
Subdivision Traditions At Grand Heritage
MLS Listing ID 20247619
Sold Date 03/31/23
Bedrooms 4
Full Baths 3
HOA Fees $80/qua
HOA Y/N Mandatory
Year Built 2017
Annual Tax Amount $7,039
Lot Size 7,056 Sqft
Acres 0.162
Property Description
Walk through the 8 ft wrought iron & glass door and you're welcomed by the warm wood-look ceramic tile & rounded designer walls with niches in the foyer. Immediately to the left, French doors invite you into a private flex space. Continue through the home to find a formal dining area large enough to fit a table for 8. The beautifully arched doorway leads you into a huge living space open to the gourmet kitchen featuring an island, granite countertops, custom cabinets, upgrade backsplash tile & breakfast nook with a built in buffet. Another set of French doors off the living area open to the primary retreat - an oversize bedroom large enough for a king bed and sitting area, and an ensuite bathroom with a separate, luxury shower, dual sinks, spa bath, and large, walk in closet. Two of the bedroom feature a designer niche. The ornate wrought iron staircase leads you upstairs to a huge game room with a built in desk and full bath. Yard is fully landscaped with sprinkler system.
Location
State TX
County Collin
Community Club House, Community Pool
Direction Hwy 78 - Turn right onto Geren Dr, Turn left onto Windmill Dr, Turn right onto York Pl, Turn left onto Avery Pt
Rooms
Dining Room 2
Interior
Interior Features Cable TV Available, Decorative Lighting, High Speed Internet Available
Heating Central, Electric
Cooling Ceiling Fan(s), Central Air, Electric
Flooring Carpet, Ceramic Tile
Appliance Dishwasher, Disposal, Electric Cooktop, Electric Oven, Electric Water Heater, Ice Maker
Heat Source Central, Electric
Laundry Full Size W/D Area
Exterior
Exterior Feature Covered Patio/Porch, Rain Gutters
Garage Spaces 2.0
Fence Wood
Community Features Club House, Community Pool
Utilities Available Cable Available, City Sewer, City Water, Concrete, Curbs, Electricity Connected, Sidewalk, Underground Utilities
Roof Type Composition
Garage Yes
Building
Lot Description Corner Lot, Few Trees, Landscaped, Subdivision
Story Two
Foundation Slab
Structure Type Brick,Rock/Stone
Schools
Elementary Schools Nesmith
School District Community Isd
Others
Restrictions Deed
Ownership SOMBRIO PLINTH & ROBIE G GIVA
Acceptable Financing Cash, Conventional, FHA, VA Loan
Listing Terms Cash, Conventional, FHA, VA Loan
Financing Conventional
Special Listing Condition Survey Available
Read Less

©2025 North Texas Real Estate Information Systems.
Bought with Shawn Mclaughlin • Ebby Halliday, REALTORS



