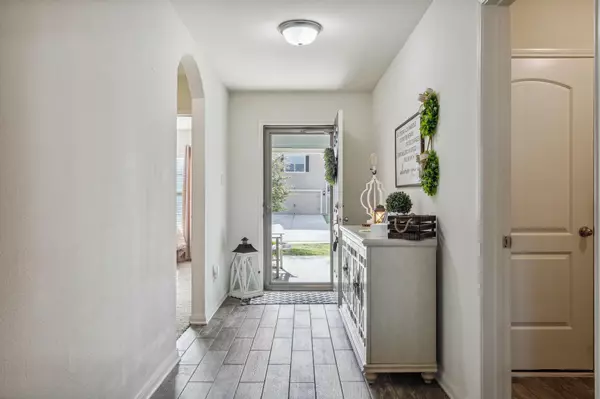For more information regarding the value of a property, please contact us for a free consultation.
1327 Barrel Drive Dallas, TX 75253
Want to know what your home might be worth? Contact us for a FREE valuation!

Our team is ready to help you sell your home for the highest possible price ASAP
Key Details
Property Type Single Family Home
Sub Type Single Family Residence
Listing Status Sold
Purchase Type For Sale
Square Footage 1,315 sqft
Price per Sqft $197
Subdivision Shady Oaks Estates
MLS Listing ID 20266786
Sold Date 04/06/23
Style Traditional
Bedrooms 3
Full Baths 2
HOA Fees $25/ann
HOA Y/N Mandatory
Year Built 2018
Annual Tax Amount $5,196
Lot Size 5,749 Sqft
Acres 0.132
Property Description
Beautiful 3 bedroom home in Shady Oaks subdivision. This beauty features a large family room with lots of natural light, beautiful tile flooring, and a stunning open floor plan great for entertaining family and friends. The chef inspired kitchen showcases energy-efficient kitchen appliances, custom kitchen cabinets, an island and granite counter tops. The spacious master suite features a large walk-in closet, garden tub and separate walk-in shower. Large backyard with wooden swing set and covered patio great place to enjoy a cup of coffee or read a book. This home is a must see! Schedule your showing today! *seller needs at least 15 days temporary lease back* * Multiple Offers Received** H&B Sunday March 5 9pm
Location
State TX
County Dallas
Direction Travel Southeast on Interstate 175. Exit South toward Woody Rd. Turn right onto E Stark Rd, keep left to stay on E Stark Rd. Turn left onto Bridgeview Ln and then left onto Barrel Dr and the property will be to the right.
Rooms
Dining Room 1
Interior
Interior Features Cable TV Available, Decorative Lighting, High Speed Internet Available, Kitchen Island, Open Floorplan
Heating Central, Electric
Cooling Central Air, Electric
Flooring Carpet, Ceramic Tile
Appliance Dishwasher, Disposal, Electric Range, Gas Water Heater, Microwave, Refrigerator
Heat Source Central, Electric
Exterior
Garage Spaces 2.0
Fence Wood
Utilities Available Cable Available, City Sewer, City Water, Concrete, Curbs, Electricity Connected, Individual Gas Meter, Individual Water Meter, Sidewalk
Roof Type Composition
Garage Yes
Building
Lot Description Few Trees, Interior Lot, Landscaped, Subdivision
Story One
Foundation Slab
Structure Type Siding
Schools
Elementary Schools Seagoville
Middle Schools Seagoville
High Schools Seagoville
School District Dallas Isd
Others
Ownership See Tax
Acceptable Financing Cash, Conventional, FHA, VA Loan
Listing Terms Cash, Conventional, FHA, VA Loan
Financing Conventional
Read Less

©2024 North Texas Real Estate Information Systems.
Bought with Amy Borja • Berkshire HathawayHS PenFed TX



