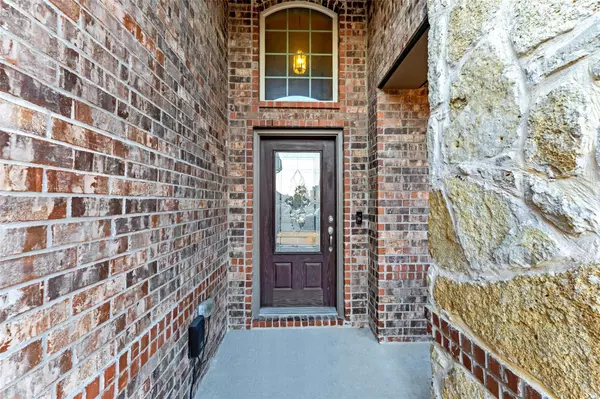For more information regarding the value of a property, please contact us for a free consultation.
10320 Bennet Drive Mckinney, TX 75072
Want to know what your home might be worth? Contact us for a FREE valuation!

Our team is ready to help you sell your home for the highest possible price ASAP
Key Details
Property Type Single Family Home
Sub Type Single Family Residence
Listing Status Sold
Purchase Type For Sale
Square Footage 2,475 sqft
Price per Sqft $214
Subdivision Valor Pointe - The Reserve At Westridge Ph 14
MLS Listing ID 20256811
Sold Date 04/11/23
Style A-Frame
Bedrooms 4
Full Baths 2
Half Baths 1
HOA Fees $33
HOA Y/N Mandatory
Year Built 2015
Annual Tax Amount $8,099
Lot Size 5,880 Sqft
Acres 0.135
Property Description
Welcome to this stunning DR Horton built home with upgrades throughout. Lovely brick exterior with stone, charming glass front door, and relaxing covered porch. Highly sought-after floor plan in the desirable location of Mckinney. The dreamy open living concept features 20-foot high ceilings, an inviting fireplace, custom cabinetry, master suite with a master bath on the first floor. Hard flooring throughout with a gourmet-style kitchen complete with granite countertops. Valor Pointe neighborhood of Westridge offers incredible neighborhood amenities. Excellent schools as well as shopping nearby. A perfect opportunity for home ownership! Schedule an appointment at 2024454464.
Location
State TX
County Collin
Direction Use GPS.
Rooms
Dining Room 2
Interior
Interior Features Built-in Features, Cable TV Available, Chandelier, Decorative Lighting, Double Vanity, Eat-in Kitchen, Flat Screen Wiring, Granite Counters, High Speed Internet Available, Kitchen Island, Open Floorplan, Pantry, Smart Home System, Sound System Wiring, Vaulted Ceiling(s), Wainscoting, Walk-In Closet(s), Wired for Data, In-Law Suite Floorplan
Heating Central, ENERGY STAR Qualified Equipment, ENERGY STAR/ACCA RSI Qualified Installation, Fireplace(s), Other
Cooling Attic Fan, Ceiling Fan(s), Central Air, ENERGY STAR Qualified Equipment
Flooring Carpet, Ceramic Tile, Hardwood, Laminate, Marble, Tile, Wood
Fireplaces Number 1
Fireplaces Type Gas, Wood Burning
Appliance Built-in Gas Range, Commercial Grade Range, Dishwasher, Disposal, Dryer, Gas Cooktop, Microwave, Convection Oven, Plumbed For Gas in Kitchen, Refrigerator, Vented Exhaust Fan
Heat Source Central, ENERGY STAR Qualified Equipment, ENERGY STAR/ACCA RSI Qualified Installation, Fireplace(s), Other
Exterior
Garage Spaces 2.0
Carport Spaces 2
Utilities Available Cable Available, City Sewer, City Water, Electricity Available, Electricity Connected, Individual Gas Meter, Individual Water Meter, Natural Gas Available, Phone Available, Other
Roof Type Composition
Garage Yes
Building
Story Two
Foundation Slab
Structure Type Brick,Frame,Rock/Stone,Wood
Schools
Elementary Schools John A Baker
School District Prosper Isd
Others
Ownership Muhammad Farhan
Financing FHA
Read Less

©2024 North Texas Real Estate Information Systems.
Bought with Ann Sowieja • Monument Realty



