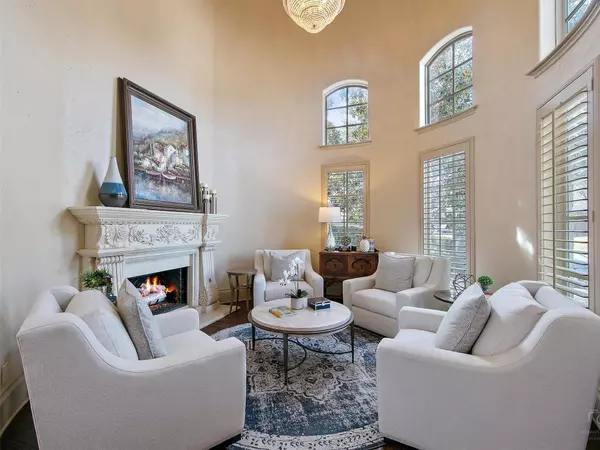For more information regarding the value of a property, please contact us for a free consultation.
1632 Prince William Lane Frisco, TX 75034
Want to know what your home might be worth? Contact us for a FREE valuation!

Our team is ready to help you sell your home for the highest possible price ASAP
Key Details
Property Type Single Family Home
Sub Type Single Family Residence
Listing Status Sold
Purchase Type For Sale
Square Footage 6,833 sqft
Price per Sqft $256
Subdivision Stonebriar Country Club Estate
MLS Listing ID 20253303
Sold Date 04/14/23
Style Traditional
Bedrooms 4
Full Baths 4
Half Baths 3
HOA Fees $133/ann
HOA Y/N Mandatory
Year Built 2003
Lot Size 0.285 Acres
Acres 0.285
Property Description
This magnificent 4-bedroom home located inside prestigious Stonebriar Country Club Estates boasts elegance and style. With its charming library or study, this property is perfect for those seeking a quiet space to work or unwind. Or its open floor plan and ample outdoor living area provides ample room for hosting large gatherings with ease. Whether you're hosting a barbeque or a formal dinner party, you'll find the perfect space to accommodate all of your guests. The second story features another wet bar, game room, theatre, and three bedrooms, each with its own ensuite bathroom, providing comfort and privacy for all. Situated in a prime location, offering easy access to the Dallas Tollway and State Highway 121, as well as a wealth of shopping and dining options. Whether you're commuting to work or just looking for a night out on the town, this home's convenient location provides endless possibilities. Don't miss the chance to make this stunning home yours!
Location
State TX
County Denton
Direction From Sam Rayburn, Exit Spring Creek Parkway and go North, Turn Right onto Town & Country Blvd., Turn Left onto Suffolk, Left on Warwick Ln., Right onto Prince William Ln & the house in on your right
Rooms
Dining Room 2
Interior
Interior Features Built-in Wine Cooler, Chandelier, Decorative Lighting, Granite Counters, Kitchen Island, Loft, Multiple Staircases, Walk-In Closet(s), Wet Bar
Heating Central, Natural Gas
Cooling Central Air, Electric, Zoned
Flooring Carpet, Tile, Wood
Fireplaces Number 3
Fireplaces Type Bath, Double Sided, Family Room, Gas, Gas Logs, Gas Starter
Equipment Home Theater
Appliance Dishwasher, Disposal, Electric Oven, Gas Cooktop, Microwave, Plumbed For Gas in Kitchen
Heat Source Central, Natural Gas
Laundry Utility Room, Full Size W/D Area, Washer Hookup
Exterior
Exterior Feature Covered Patio/Porch, Rain Gutters, Outdoor Living Center
Garage Spaces 3.0
Fence Wood
Pool Gunite, In Ground, Pool/Spa Combo, Water Feature
Utilities Available City Sewer, City Water
Roof Type Composition
Garage Yes
Private Pool 1
Building
Lot Description Interior Lot, Landscaped, Sprinkler System
Story Two
Foundation Slab
Structure Type Brick
Schools
Elementary Schools Hicks
Middle Schools Arbor Creek
High Schools Hebron
School District Lewisville Isd
Others
Ownership See Agent
Acceptable Financing Cash, Conventional
Listing Terms Cash, Conventional
Financing Cash
Read Less

©2024 North Texas Real Estate Information Systems.
Bought with Kym Bryant • Coldwell Banker Realty Frisco



