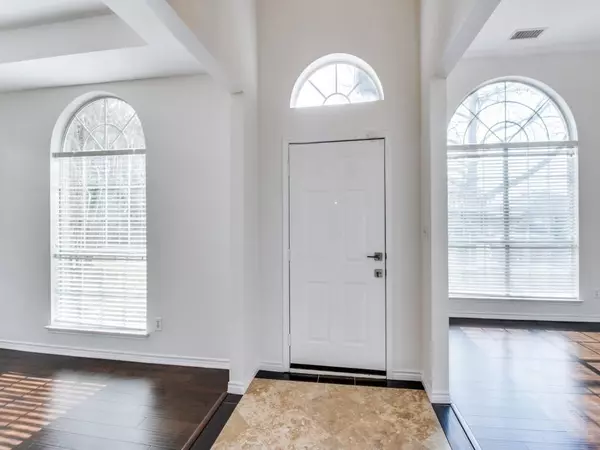For more information regarding the value of a property, please contact us for a free consultation.
2204 Cross Timber Drive Mesquite, TX 75181
Want to know what your home might be worth? Contact us for a FREE valuation!

Our team is ready to help you sell your home for the highest possible price ASAP
Key Details
Property Type Single Family Home
Sub Type Single Family Residence
Listing Status Sold
Purchase Type For Sale
Square Footage 2,344 sqft
Price per Sqft $170
Subdivision Creek Crossing Estates
MLS Listing ID 20253847
Sold Date 04/14/23
Bedrooms 4
Full Baths 2
HOA Y/N None
Year Built 1992
Annual Tax Amount $8,726
Lot Size 7,535 Sqft
Acres 0.173
Property Description
REMODELED 4 bedroom Single Story home with POOL-SPA. Inviting open concept floorplan, vaulted ceilings, NEW FLOORING plus tons of natural light. The LARGE Kitchen boasts updated bright white cabinetry with black hardware and fixtures, NEW cooktop ordered - all in contrast to the warmth of the pretty granite countertops and travertine stone flooring. ALL NEW modern light fixtures and ceiling fans. The Master Bath has updated shower and XL closet. Subway tile has been added in the secondary bath - NEW faucets in both baths. Fresh paint thruout and NEW carpeting in bedrooms. Outside the Roof has been replaced, POOL replastered, fence repainted, over 20 sprinkler heads replaced & new control panel + fresh landscaping. More detailed information on updates available in supplements. Ready for a new family to enjoy!
Location
State TX
County Dallas
Direction Near intersection of Faithon Lucas & Clay Mathis
Rooms
Dining Room 2
Interior
Interior Features Cable TV Available, Decorative Lighting, Granite Counters, High Speed Internet Available, Kitchen Island, Open Floorplan, Pantry, Vaulted Ceiling(s), Walk-In Closet(s)
Heating Central, Natural Gas
Cooling Central Air, Electric
Flooring Carpet, Luxury Vinyl Plank, Travertine Stone
Fireplaces Number 1
Fireplaces Type Brick, Gas Starter, Wood Burning
Appliance Dishwasher, Disposal, Gas Cooktop, Microwave
Heat Source Central, Natural Gas
Laundry Utility Room, Full Size W/D Area
Exterior
Garage Spaces 2.0
Fence Wood
Pool Gunite, In Ground, Pool/Spa Combo, Water Feature
Utilities Available Alley, City Sewer, City Water, Curbs, Sidewalk
Roof Type Composition
Garage Yes
Private Pool 1
Building
Lot Description Interior Lot, Landscaped, Sprinkler System
Story One
Foundation Slab
Structure Type Brick
Schools
Elementary Schools Thompson
Middle Schools Terry
High Schools Horn
School District Mesquite Isd
Others
Ownership See Agent
Acceptable Financing Cash, Conventional, FHA, VA Loan
Listing Terms Cash, Conventional, FHA, VA Loan
Financing VA
Read Less

©2025 North Texas Real Estate Information Systems.
Bought with Sheena Less • Front Real Estate Co



