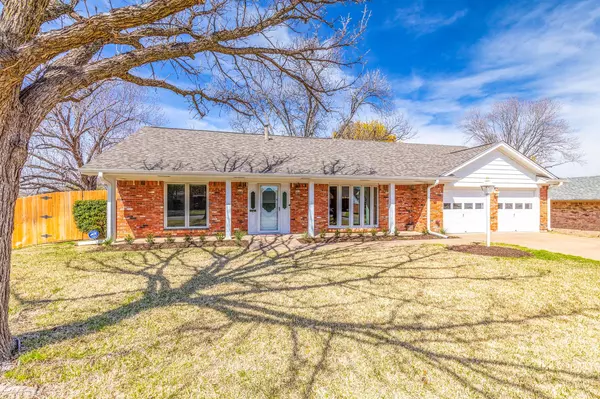For more information regarding the value of a property, please contact us for a free consultation.
6220 Whitman Avenue Fort Worth, TX 76133
Want to know what your home might be worth? Contact us for a FREE valuation!

Our team is ready to help you sell your home for the highest possible price ASAP
Key Details
Property Type Single Family Home
Sub Type Single Family Residence
Listing Status Sold
Purchase Type For Sale
Square Footage 2,466 sqft
Price per Sqft $150
Subdivision Wedgwood Add
MLS Listing ID 20276509
Sold Date 04/14/23
Style Traditional
Bedrooms 4
Full Baths 3
HOA Y/N None
Year Built 1967
Annual Tax Amount $8,046
Lot Size 10,410 Sqft
Acres 0.239
Property Description
Updated charming home located in Wedgwood with a bright and open floorplan. Ample space for entertaining with three living and two dining areas! Updated kitchen with gorgeous quartz countertops, herringbone subway tile backsplash, farm sink, accent tile wall behind the cooktop along with a pot filler. Kitchen is plumbed for gas. The primary bedroom and two other bedrooms are on the first floor. The fourth bedroom has an ensuite bath and is the only room on the second floor. It's ideal for family or guests. Light and bright sunroom overlooks the large backyard and patio that is perfect for kids to play or to add a pool. Newer wood fence and landscaping. Plus, no carpet in the home! Conveniently located between Chisolm Trail Parkway and I-20 and 5 minutes to Hulen Mall. Washer, Dryer, Refrigerator and Outdoor Heat Lamp negotiable.
Location
State TX
County Tarrant
Direction From I-20 take Hulen south. Cross Granbury Rd, then turn right on Whitman. Home is on the right.
Rooms
Dining Room 2
Interior
Interior Features Cable TV Available, Eat-in Kitchen, Granite Counters, High Speed Internet Available, Open Floorplan, Vaulted Ceiling(s), Walk-In Closet(s)
Heating Central, Electric
Cooling Ceiling Fan(s), Central Air, Electric
Flooring Ceramic Tile, Wood
Fireplaces Number 1
Fireplaces Type Brick, Gas Logs, Gas Starter, Living Room, Raised Hearth
Appliance Dishwasher, Disposal, Electric Cooktop, Electric Oven, Gas Water Heater, Microwave, Plumbed For Gas in Kitchen
Heat Source Central, Electric
Laundry Electric Dryer Hookup, Utility Room, Full Size W/D Area, Washer Hookup
Exterior
Exterior Feature Rain Gutters
Garage Spaces 2.0
Fence Wood
Utilities Available Cable Available, City Sewer, City Water, Concrete, Curbs, Overhead Utilities
Roof Type Composition
Garage Yes
Building
Lot Description Sprinkler System
Story Two
Foundation Slab
Structure Type Brick,Wood
Schools
Elementary Schools Jt Stevens
Middle Schools Wedgwood
High Schools Southwest
School District Fort Worth Isd
Others
Ownership Tax Records
Acceptable Financing Cash, Conventional, FHA, VA Loan
Listing Terms Cash, Conventional, FHA, VA Loan
Financing Conventional
Read Less

©2025 North Texas Real Estate Information Systems.
Bought with Daisy Aguayo • CF Real Estate Firm



