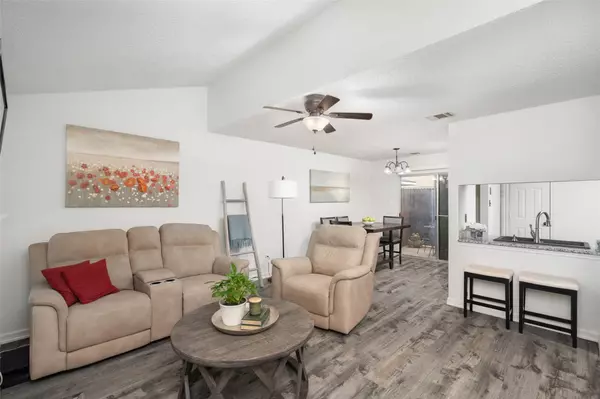For more information regarding the value of a property, please contact us for a free consultation.
4955 Regal Bluff Mesquite, TX 75150
Want to know what your home might be worth? Contact us for a FREE valuation!

Our team is ready to help you sell your home for the highest possible price ASAP
Key Details
Property Type Townhouse
Sub Type Townhouse
Listing Status Sold
Purchase Type For Sale
Square Footage 1,223 sqft
Price per Sqft $163
Subdivision Palos Verdes 11 Ph 01
MLS Listing ID 20271504
Sold Date 04/19/23
Style Traditional
Bedrooms 3
Full Baths 2
Half Baths 1
HOA Fees $269/mo
HOA Y/N Mandatory
Year Built 1985
Annual Tax Amount $3,712
Lot Size 1,655 Sqft
Acres 0.038
Property Description
Welcome to this beautiful, updated townhome located in the vibrant city of Mesquite, brimming with an array of features that will leave you amazed. This magnificent townhome boasts 3 bedrooms & 2.1 bathrooms, along with an open floor plan that's ideal for hosting unforgettable gatherings. The elegantly designed living, dining & kitchen area flaunts freshly painted cabinetry, pristine granite countertops, sleek black Whirlpool appliances & gorgeous laminate flooring. Step outside onto your very own private patio providing a peaceful outdoor space for relaxation & indoor-outdoor entertaining. The spacious garage & additional parking space guarantee you'll never struggle to find a spot. Located near the Mesquite Heritage Trail & Palos Verdes Lake Park pond, this townhome is perfect for those who love to get outside & explore. With its unbeatable location & modern updates, this townhome is guaranteed to be snatched up quickly. Don't miss your chance to make this your new home!
Location
State TX
County Dallas
Community Community Pool, Greenbelt, Jogging Path/Bike Path, Sidewalks
Direction From I-30, exit Northwest Dr and head East. Turn left onto Las Lomas Dr. Home will be on the right.
Rooms
Dining Room 1
Interior
Interior Features Built-in Features, Cable TV Available, Decorative Lighting, Granite Counters, High Speed Internet Available, Open Floorplan, Pantry, Vaulted Ceiling(s)
Heating Central, Electric, Fireplace(s)
Cooling Attic Fan, Ceiling Fan(s), Central Air, Electric
Flooring Carpet, Ceramic Tile, Laminate
Fireplaces Number 1
Fireplaces Type Family Room, Gas Starter, Wood Burning
Appliance Dishwasher, Disposal, Electric Range
Heat Source Central, Electric, Fireplace(s)
Laundry Electric Dryer Hookup, Utility Room, Full Size W/D Area, Washer Hookup
Exterior
Exterior Feature Covered Patio/Porch, Private Entrance
Garage Spaces 1.0
Fence Wood
Community Features Community Pool, Greenbelt, Jogging Path/Bike Path, Sidewalks
Utilities Available City Sewer, City Water, Sidewalk
Roof Type Composition
Garage Yes
Building
Lot Description Interior Lot, Landscaped
Story One
Foundation Slab
Structure Type Concrete,Wood
Schools
Elementary Schools Porter
Middle Schools Kimbrough
High Schools Poteet
School District Mesquite Isd
Others
Ownership See Transaction Desk
Acceptable Financing Cash, Conventional, FHA, VA Loan
Listing Terms Cash, Conventional, FHA, VA Loan
Financing FHA 203(b)
Special Listing Condition Survey Available
Read Less

©2025 North Texas Real Estate Information Systems.
Bought with Max Sanchez • Realty Firm Global, PLLC



