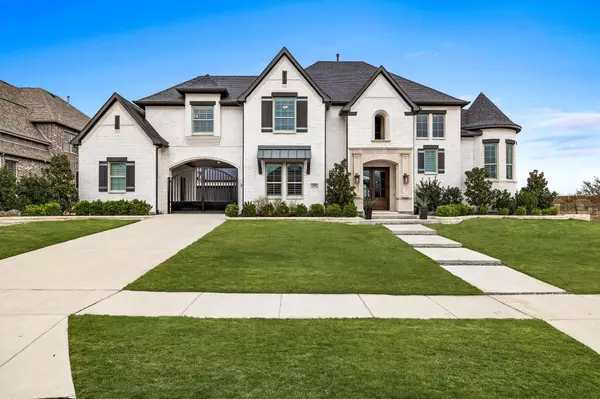For more information regarding the value of a property, please contact us for a free consultation.
1160 Saddle Creek Drive Prosper, TX 75078
Want to know what your home might be worth? Contact us for a FREE valuation!

Our team is ready to help you sell your home for the highest possible price ASAP
Key Details
Property Type Single Family Home
Sub Type Single Family Residence
Listing Status Sold
Purchase Type For Sale
Square Footage 4,832 sqft
Price per Sqft $330
Subdivision Saddle Creek Ph One
MLS Listing ID 20278394
Sold Date 04/21/23
Style Modern Farmhouse
Bedrooms 5
Full Baths 5
Half Baths 1
HOA Fees $70/ann
HOA Y/N Mandatory
Year Built 2018
Annual Tax Amount $31,705
Lot Size 0.380 Acres
Acres 0.38
Property Description
Exquisite Pfeifer custom home sits high above Saddle Creek in the heart of booming Prosper, TX! Private resort style backyard with a heated pool and spa, outdoor living space, covered patio, and fie pit with entertaining area. The primary bedroom is downstairs with an additional guest bedroom down as well. Open kitchen with white cabinetry, a huge stone island, and an abundance of cabinets and countertop space. Hand scraped hardwood floors. 4 en-suite bedrooms upstairs along with a built in desk perfect for school work. Office on the landing level with gazebo style ceiling and tons of natural light. Elegant Primary bathroom w dual sinks, walk in shower, and soaking tub with walk-in closet. Beam accented ceiling in family room with so much natural light. Dining room has views of the spectacular backyard. Full smart home integration including the automatic blinds on all windows. Bonus room adjacent dining area with bar. This home is a show stopper with no detail overlooked.
Location
State TX
County Collin
Direction From Prosper Trail turn onto Saddle Creek Dr. Home will be on the left.
Rooms
Dining Room 1
Interior
Interior Features Built-in Wine Cooler, Cathedral Ceiling(s), Chandelier, Decorative Lighting, Double Vanity, Flat Screen Wiring, Granite Counters, High Speed Internet Available, Pantry, Smart Home System, Sound System Wiring, Walk-In Closet(s), Wet Bar
Heating Central
Cooling Central Air
Flooring Wood
Fireplaces Number 2
Fireplaces Type Gas, Wood Burning
Appliance Built-in Gas Range, Built-in Refrigerator, Commercial Grade Range, Commercial Grade Vent, Dishwasher, Disposal, Electric Oven, Microwave
Heat Source Central
Exterior
Garage Spaces 3.0
Carport Spaces 2
Utilities Available Asphalt, City Sewer, City Water
Roof Type Composition
Garage Yes
Private Pool 1
Building
Story Two
Foundation Slab
Structure Type Brick
Schools
Elementary Schools Judy Rucker
School District Prosper Isd
Others
Ownership See Agent
Financing Cash
Read Less

©2025 North Texas Real Estate Information Systems.
Bought with Shirley Cohn • Allie Beth Allman & Assoc.



