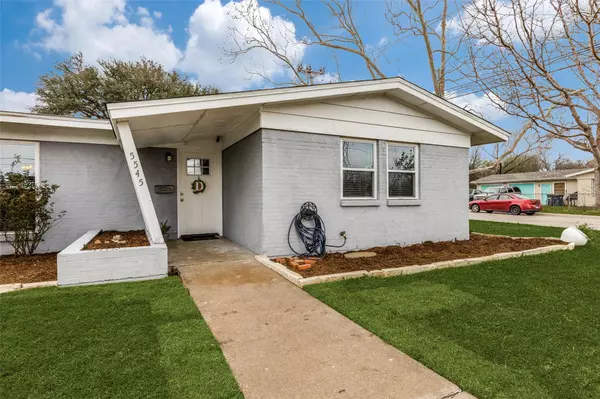For more information regarding the value of a property, please contact us for a free consultation.
5545 Wedgwood Drive Fort Worth, TX 76133
Want to know what your home might be worth? Contact us for a FREE valuation!

Our team is ready to help you sell your home for the highest possible price ASAP
Key Details
Property Type Single Family Home
Sub Type Single Family Residence
Listing Status Sold
Purchase Type For Sale
Square Footage 1,170 sqft
Price per Sqft $205
Subdivision Wedgwood Add
MLS Listing ID 20277387
Sold Date 04/18/23
Style Traditional
Bedrooms 2
Full Baths 2
HOA Y/N None
Year Built 1955
Annual Tax Amount $2,761
Lot Size 0.251 Acres
Acres 0.251
Property Description
MULTIPLE OFFERS HAVE BEEN RECEIVED. HIGHEST AND BEST DUE BY SATURDAY MARCH 18TH BY 12. Charming & cozy home located in the quiet & family-friendly neighborhood of Wedgwood. Upon entering the home, you'll be greeted by a bright & open living room with large windows that allow natural light to flood the space. The living room leads into a dining area that is perfect for family meals & entertaining, adjacent updated kitchen is well-appointed with modern appliances & plenty of counter & cabinet space for all your cooking needs. Bedrooms located at opposite end of the house, offering privacy & seclusion. The master bedroom is spacious & features an en-suite bathroom with a walk-in shower. The second bedroom also generously sized has access to a full bathroom with a bathtub. Outside, the home has a lovely yard, mature trees & fenced backyard, providing ample outdoor space for children & pets to play. Backyard also features a wonderful large wood deck, perfect for outdoor dining & relaxation
Location
State TX
County Tarrant
Direction From I-20, take Granbury Rd exit & head south for approximately 2 miles. Right after Wedgmont Cir N., road veers to the left & becomes Wedgwood Dr. Continue for approximately .4 miles. The property will be on your left-hand side, on the corner of Walton Avenue.
Rooms
Dining Room 1
Interior
Interior Features Decorative Lighting, High Speed Internet Available
Heating Central, Electric
Cooling Ceiling Fan(s), Central Air, Electric
Flooring Carpet, Luxury Vinyl Plank
Appliance Dishwasher, Disposal, Electric Cooktop
Heat Source Central, Electric
Laundry Electric Dryer Hookup, Utility Room, Full Size W/D Area, Washer Hookup
Exterior
Exterior Feature Storage
Garage Spaces 1.0
Carport Spaces 1
Fence Back Yard, Chain Link, Wood
Utilities Available City Sewer, City Water
Roof Type Composition
Garage Yes
Building
Lot Description Corner Lot, Few Trees, Subdivision
Story One
Foundation Slab
Structure Type Brick
Schools
Elementary Schools Bruceshulk
School District Fort Worth Isd
Others
Ownership William & Jenice DeWitt
Acceptable Financing Cash, Conventional, FHA, VA Loan
Listing Terms Cash, Conventional, FHA, VA Loan
Financing Conventional
Read Less

©2025 North Texas Real Estate Information Systems.
Bought with Nathan Sheckels • Better Homes & Gardens, Winans



