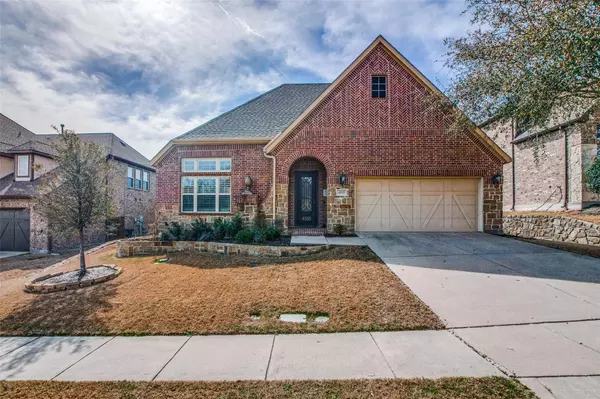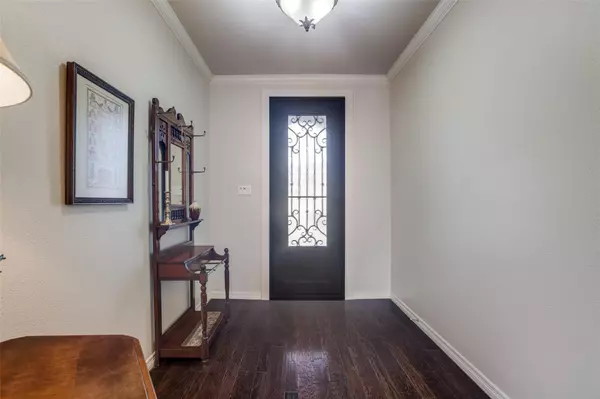For more information regarding the value of a property, please contact us for a free consultation.
4505 Citabria Drive Mckinney, TX 75072
Want to know what your home might be worth? Contact us for a FREE valuation!

Our team is ready to help you sell your home for the highest possible price ASAP
Key Details
Property Type Single Family Home
Sub Type Single Family Residence
Listing Status Sold
Purchase Type For Sale
Square Footage 2,675 sqft
Price per Sqft $224
Subdivision Flagstone Ph Ii
MLS Listing ID 20272092
Sold Date 04/25/23
Style Traditional
Bedrooms 5
Full Baths 3
HOA Fees $25
HOA Y/N Mandatory
Year Built 2010
Annual Tax Amount $8,703
Lot Size 8,015 Sqft
Acres 0.184
Property Description
Immaculate custom-built Ashton Woods one-story home. Having five bedrooms, a study, and a beautiful serene backyard with a water feature, this home has all that you need! Walk through the French doors and head into the study with hardwood flooring. The study could also be used as a media room. Open to the family room, the gourmet kitchen features a lovely tile backsplash, tile floors, granite countertops, stainless-steel double sink, KitchenAid stainless-steel gas 4-burner cooktop, microwave, convection oven, refrigerator and dishwasher. The den features a beautiful stone fireplace, vaulted ceiling, and windows overlooking the backyard. Unwind in the spacious master suite with a high ceiling and spa-like master bath with dual sinks, garden tub, glass enclosed shower, and a walk-in closet. There are four secondary bedrooms! Relax in the backyard under the covered patio to the serene sounds from the water feature!
Location
State TX
County Collin
Direction From 75, exit Stacy Rd, go west Chelsea Blvd, turn right. Chelsea becomes S. Hardin. Continue North on S Hardin to Winding Brook Dr, turn left. Turn right on Mallard Lakes, left on Oxbow, left on Sonoma, right on Citabria. Home will be on the left.
Rooms
Dining Room 2
Interior
Interior Features Cable TV Available, Cathedral Ceiling(s), Chandelier, Decorative Lighting, Double Vanity, Granite Counters, High Speed Internet Available, Kitchen Island, Open Floorplan, Pantry, Sound System Wiring, Vaulted Ceiling(s), Walk-In Closet(s)
Heating Central, ENERGY STAR Qualified Equipment, Fireplace(s), Natural Gas
Cooling Ceiling Fan(s), Central Air, Electric, ENERGY STAR Qualified Equipment
Flooring Carpet, Ceramic Tile, Hardwood
Fireplaces Number 1
Fireplaces Type Gas Logs, Heatilator, Living Room, Raised Hearth
Equipment Irrigation Equipment
Appliance Dishwasher, Disposal, Electric Cooktop, Gas Cooktop, Microwave, Convection Oven, Plumbed For Gas in Kitchen, Refrigerator, Vented Exhaust Fan
Heat Source Central, ENERGY STAR Qualified Equipment, Fireplace(s), Natural Gas
Laundry Electric Dryer Hookup, Utility Room, Full Size W/D Area, Washer Hookup
Exterior
Exterior Feature Covered Patio/Porch, Garden(s), Lighting, Private Yard
Garage Spaces 2.0
Fence Back Yard, Fenced, Gate, Privacy, Wood
Utilities Available All Weather Road, Cable Available, City Sewer, City Water, Concrete, Curbs, Electricity Available, Electricity Connected, Natural Gas Available, Phone Available, Sidewalk, Underground Utilities
Roof Type Composition
Garage Yes
Building
Lot Description Few Trees, Interior Lot, Landscaped, Oak, Sprinkler System, Subdivision
Story One
Foundation Slab
Structure Type Brick
Schools
Elementary Schools Walker
Middle Schools Faubion
High Schools Mckinney Boyd
School District Mckinney Isd
Others
Restrictions Deed
Ownership see agent
Financing Conventional
Special Listing Condition Survey Available
Read Less

©2024 North Texas Real Estate Information Systems.
Bought with Latif Khromachou • Redfin Corporation



