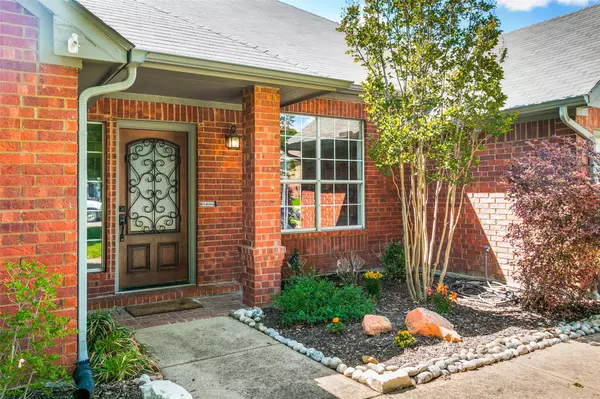For more information regarding the value of a property, please contact us for a free consultation.
4504 Ainsworth Circle Grapevine, TX 76051
Want to know what your home might be worth? Contact us for a FREE valuation!

Our team is ready to help you sell your home for the highest possible price ASAP
Key Details
Property Type Single Family Home
Sub Type Single Family Residence
Listing Status Sold
Purchase Type For Sale
Square Footage 2,573 sqft
Price per Sqft $198
Subdivision Glade Crossing 1A & 1B
MLS Listing ID 20303805
Sold Date 05/02/23
Style Traditional
Bedrooms 4
Full Baths 2
HOA Y/N None
Year Built 1986
Lot Size 8,232 Sqft
Acres 0.189
Property Description
Many upgrades in this 4 bedroom on quiet cul-de-sac! Family room with stacked stone fireplace sits at the heart of the home and is ideal for entertaining! Living room was separated from the dining room with floor to ceiling built in bookcases and entertainment center with pocket door opening into the charming dining room with a wall of built-ins and a transom window with leaded glass. Wainscoting in entry, dining room, hallway, family room and kitchen. Large primary suite has entry to bedroom-flex space that could be an office or a nursery. Bonus-game room with access to the private backyard is great extra living space. Wood type floors in the entry, dining room, family room and hallway. Water heater 2022, roof 2019, refrigerator, washer and dryer will remain with the home. Convenient to elementary school and Bear Creek Park, Complete list of upgrades in Transaction Desk.
Location
State TX
County Tarrant
Direction 360 N. to Euless Grapevine Road. Left on Grapevine Euless Road. West on Post Oak. Right on Ainsworth.
Rooms
Dining Room 2
Interior
Interior Features Dry Bar, Granite Counters, High Speed Internet Available, Open Floorplan, Pantry, Vaulted Ceiling(s), Wainscoting
Heating Central, Electric
Cooling Ceiling Fan(s), Central Air, Electric, Window Unit(s)
Flooring Carpet, Simulated Wood
Fireplaces Number 2
Fireplaces Type Brick
Appliance Dishwasher, Disposal, Electric Cooktop, Convection Oven
Heat Source Central, Electric
Laundry Electric Dryer Hookup, Utility Room
Exterior
Garage Spaces 2.0
Fence Wood
Utilities Available City Sewer, City Water, Sidewalk
Roof Type Composition
Garage Yes
Building
Lot Description Cul-De-Sac
Story One
Foundation Slab, Other
Structure Type Brick,Siding
Schools
Elementary Schools Grapevine
Middle Schools Heritage
High Schools Colleyville Heritage
School District Grapevine-Colleyville Isd
Others
Ownership See Agent.
Acceptable Financing Cash, Conventional, FHA, VA Loan
Listing Terms Cash, Conventional, FHA, VA Loan
Financing Cash
Read Less

©2024 North Texas Real Estate Information Systems.
Bought with Colt Remington • Remington Team Realty, LLC



