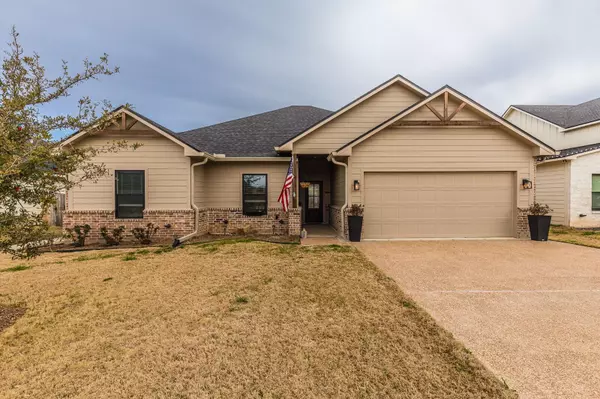For more information regarding the value of a property, please contact us for a free consultation.
205 Swan Lake Waco, TX 76708
Want to know what your home might be worth? Contact us for a FREE valuation!

Our team is ready to help you sell your home for the highest possible price ASAP
Key Details
Property Type Single Family Home
Sub Type Single Family Residence
Listing Status Sold
Purchase Type For Sale
Square Footage 1,735 sqft
Price per Sqft $190
Subdivision Swan Lake
MLS Listing ID 20272847
Sold Date 05/04/23
Bedrooms 3
Full Baths 2
HOA Y/N None
Year Built 2019
Lot Size 1,738 Sqft
Acres 0.0399
Property Description
Built in 2019, this beautiful new listing has been well loved by only one owner. Sitting on an oversized lot, the brick and siding home has a quaint curb appeal that beckons you to come in and relax. Inside, the wonderful open concept living, kitchen, and dining room create the perfect space to entertain and visit with your guests. The large kitchen island, granite countertops, and sleek tile backsplash add up to a lovely area that you will be excited to spend time in cooking. There are three bedrooms and two bathrooms. The master bedroom has an ensuite bathroom that will make you say wow! The large centered shower, dual vanities, and walk in closet will provide you the perfect place to unwind! The laundry room provides a convenient door to the hallway as well as an additional entrance through the master bath. Outside in the back yard you will enjoy a great covered patio with an extended bricked space. This area is ideal for having BBQs and enjoying time with your family.
Location
State TX
County Mclennan
Direction Head southwest on Washington Ave toward N 23rd St, Turn right onto W Waco Dr, Turn left onto N 17th St, Turn right onto N 18th St, Continue onto N 19th St, Continue onto China Spring Rd, Slight right onto Pioneer Pkwy, Turn left onto Flat Rock Rd, Turn left onto Swan Lake.
Rooms
Dining Room 1
Interior
Interior Features Granite Counters
Heating Electric
Cooling Central Air, Electric
Flooring Carpet, Wood
Appliance Built-in Gas Range, Dishwasher, Disposal, Electric Cooktop, Microwave
Heat Source Electric
Exterior
Garage Spaces 1.0
Utilities Available City Sewer, City Water, Electricity Available
Roof Type Composition
Garage Yes
Building
Story One
Foundation Slab
Structure Type Brick
Schools
Elementary Schools Bosqueville
Middle Schools Bosqueville
High Schools Bosqueville
School District Bosqueville Isd
Others
Ownership CLARK KIMBERLY KAE
Acceptable Financing Cash, Conventional, FHA, VA Loan
Listing Terms Cash, Conventional, FHA, VA Loan
Financing Cash
Read Less

©2025 North Texas Real Estate Information Systems.
Bought with Saul Alvarez • Carpe Residential, LLC



